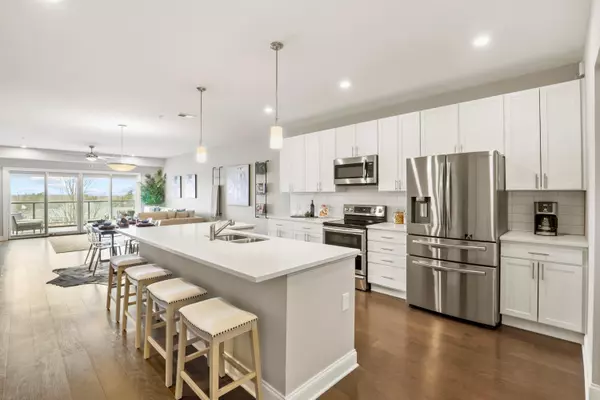$450,000
$455,000
1.1%For more information regarding the value of a property, please contact us for a free consultation.
2 Beds
2 Baths
1,814 SqFt
SOLD DATE : 06/20/2023
Key Details
Sold Price $450,000
Property Type Condo
Sub Type Condo Shared Wall
Listing Status Sold
Purchase Type For Sale
Square Footage 1,814 sqft
Price per Sqft $248
Subdivision Highpointe At Little Turtle
MLS Listing ID 223006839
Sold Date 06/20/23
Style Split - 4 Level
Bedrooms 2
Full Baths 2
HOA Fees $255
HOA Y/N Yes
Originating Board Columbus and Central Ohio Regional MLS
Year Built 2018
Annual Tax Amount $6,354
Lot Size 2,613 Sqft
Lot Dimensions 0.06
Property Description
Why wait to build? You can move right into this pristine 2 bedroom, 2 full bath condo with 2 covered garage parking spots and an impressive size balcony overlooking the golf course and downtown skyline. Located less than 15 mins from the airport, Easton, Polaris and downtown. This open floor plan offers 9 ft ceilings, a living and dining room made for entertaining, a gourmet kitchen with 42' white cabinets, quartz countertops and stainless steel appliances. The huge master bedroom has multiple closets and an ensuite Master bath that offers dual sink vanities and a spacious walk in shower. This unit comes with 2 garage parking spots and plenty of parking for guests. Join the social club and take advantage of all the amenities and events offered.
Location
State OH
County Franklin
Community Highpointe At Little Turtle
Area 0.06
Direction Please use Google maps or Waze. The address to The Golf Club at Little Turtle can also be used 5400 Little Turtle Way W, Westerville, OH 43081. Building #2, Unit 303 located next to/behind the golf club.
Rooms
Dining Room Yes
Interior
Interior Features Whirlpool/Tub, Dishwasher, Electric Dryer Hookup, Electric Range, Electric Water Heater, Elevator, Microwave, Refrigerator, Trash Compactor
Heating Electric
Cooling Central
Equipment No
Exterior
Exterior Feature Balcony, Waste Tr/Sys
Parking Features Attached Garage, Assigned
Garage Spaces 2.0
Garage Description 2.0
Total Parking Spaces 2
Garage Yes
Building
Lot Description Golf CRS Lot, Pond, Water View
Architectural Style Split - 4 Level
Schools
High Schools Westerville Csd 2514 Fra Co.
Others
Tax ID 600-300319
Acceptable Financing VA, FHA, Conventional
Listing Terms VA, FHA, Conventional
Read Less Info
Want to know what your home might be worth? Contact us for a FREE valuation!

Our team is ready to help you sell your home for the highest possible price ASAP






