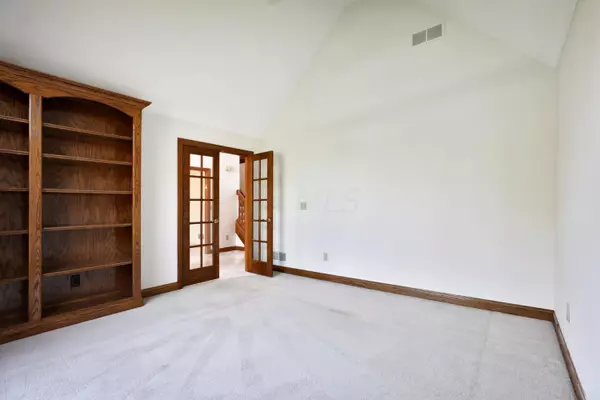$531,000
$525,000
1.1%For more information regarding the value of a property, please contact us for a free consultation.
4 Beds
2.5 Baths
2,995 SqFt
SOLD DATE : 06/16/2023
Key Details
Sold Price $531,000
Property Type Single Family Home
Sub Type Single Family Residence
Listing Status Sold
Purchase Type For Sale
Square Footage 2,995 sqft
Price per Sqft $177
Subdivision Glenshire
MLS Listing ID 223013757
Sold Date 06/16/23
Style Cape Cod
Bedrooms 4
Full Baths 2
HOA Fees $29/ann
HOA Y/N Yes
Year Built 1994
Annual Tax Amount $6,577
Lot Size 0.480 Acres
Lot Dimensions 0.48
Property Sub-Type Single Family Residence
Source Columbus and Central Ohio Regional MLS
Property Description
Impeccably maintained, custom built Hearthstone McKinley home is ready for its second owners! Situated on nearly half of an acre in the beautiful, well-established Glenshire community, this home boasts mature landscaping and an open floorplan. Enjoy a main floor primary suite with large walk-in closet, three spacious bedrooms upstairs, and a main floor den with custom built-in bookshelves for your library.
Entire interior of the home was just painted, carpets steam cleaned, and HVAC and water heater were replaced in 2020. The spacious kitchen was updated with ample cabinets and granite countertops, and the roof and great room skylights were all replaced in 2012. Huge, dry basement has a bathroom rough-in and is ready for your finishing touches.
Location
State OH
County Fairfield
Community Glenshire
Area 0.48
Rooms
Other Rooms 1st Floor Primary Suite, Den/Home Office - Non Bsmt, Dining Room, Eat Space/Kit, Family Rm/Non Bsmt, Great Room, Living Room
Basement Full
Dining Room Yes
Interior
Interior Features Whirlpool/Tub, Dishwasher, Electric Range, Garden/Soak Tub, Microwave, Refrigerator, Security System
Heating Forced Air
Cooling Central Air
Fireplaces Type Gas Log
Equipment Yes
Fireplace Yes
Laundry 1st Floor Laundry
Exterior
Parking Features Garage Door Opener, Attached Garage
Garage Spaces 3.0
Garage Description 3.0
Total Parking Spaces 3
Garage Yes
Building
Level or Stories One and One Half
Schools
High Schools Pickerington Lsd 2307 Fai Co.
School District Pickerington Lsd 2307 Fai Co.
Others
Tax ID 03-60442-600
Acceptable Financing VA, FHA, Conventional
Listing Terms VA, FHA, Conventional
Read Less Info
Want to know what your home might be worth? Contact us for a FREE valuation!

Our team is ready to help you sell your home for the highest possible price ASAP
GET MORE INFORMATION







