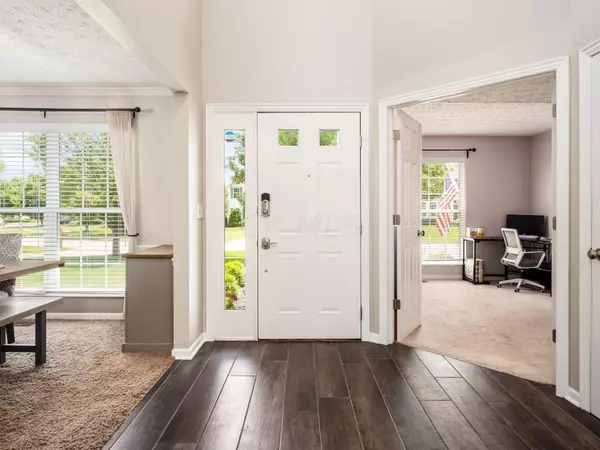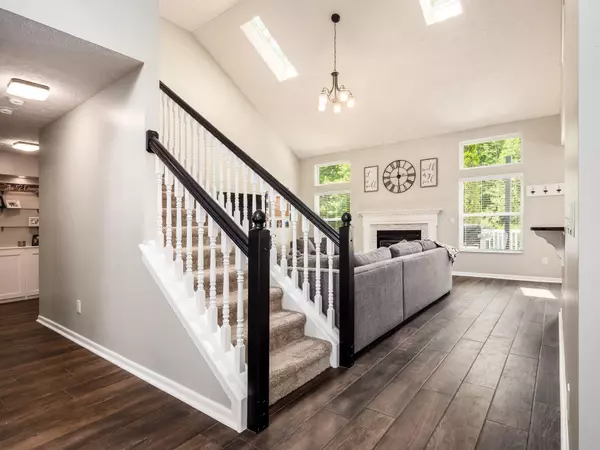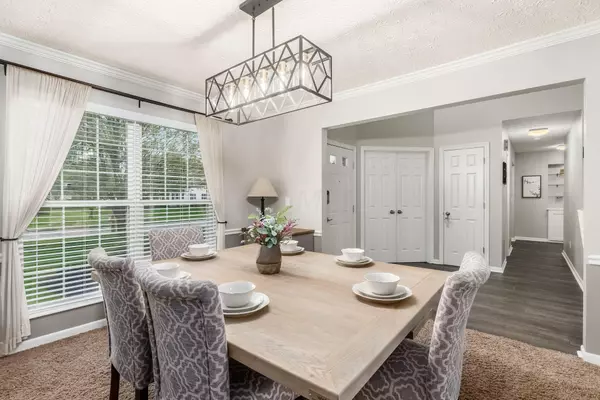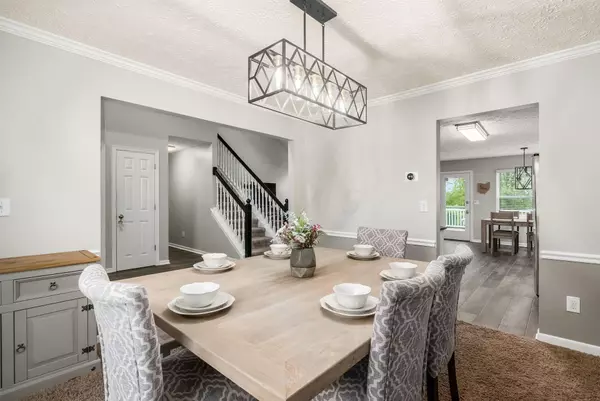$535,000
$500,000
7.0%For more information regarding the value of a property, please contact us for a free consultation.
4 Beds
3.5 Baths
2,450 SqFt
SOLD DATE : 06/06/2023
Key Details
Sold Price $535,000
Property Type Single Family Home
Sub Type Single Family Freestanding
Listing Status Sold
Purchase Type For Sale
Square Footage 2,450 sqft
Price per Sqft $218
Subdivision Village At Alum Creek
MLS Listing ID 223012181
Sold Date 06/06/23
Style 2 Story
Bedrooms 4
Full Baths 3
HOA Y/N Yes
Originating Board Columbus and Central Ohio Regional MLS
Year Built 2000
Annual Tax Amount $7,518
Lot Size 0.280 Acres
Lot Dimensions 0.28
Property Sub-Type Single Family Freestanding
Property Description
LOVELY 2 STORY WITH A FIRST FLOOR OWNERS SUITE, PRIVATE SETTING AND CLOSE TO ALUM CREEK LAKE! STUNNING CURB APPEAL & LUSH LANDSCAPE! Open floor plan, spacious 2 story Great Room, skylights, gas FP & transom windows, GR opens to a lge eat in Kitchen, white cabinets, new hardware, granite counters, SS appl & pantry, 1st floor Den is private w/ double drs, Dining Room has new light fixture, white trim & doors throughout, owner's ste offers 10' ceilings, transom windows, newer carpet, walkin closet, dual sink vanity, shower & jetted tub, mud area off the garage with builtins, upstairs you will find a cozy loft, bdrm 2 & 3, huge 4th BR/bonus room and hall bath, finished lower level w/full bath, rec rm, bar, laundry rm & storage. Private treed backyard w/composite dec
Location
State OH
County Delaware
Community Village At Alum Creek
Area 0.28
Rooms
Other Rooms 1st Floor Primary Suite, Bonus Room, Den/Home Office - Non Bsmt, Eat Space/Kit, Great Room, Living Room, Loft, Rec Rm/Bsmt
Basement Crawl, Partial
Dining Room No
Interior
Interior Features Whirlpool/Tub, Dishwasher, Electric Range, Gas Water Heater, Microwave, Refrigerator
Heating Forced Air
Cooling Central
Fireplaces Type One, Gas Log
Equipment Yes
Fireplace Yes
Laundry LL Laundry
Exterior
Exterior Feature Deck, Irrigation System
Parking Features Attached Garage, Opener
Garage Spaces 2.0
Garage Description 2.0
Total Parking Spaces 2
Garage Yes
Building
Architectural Style 2 Story
Schools
High Schools Olentangy Lsd 2104 Del Co.
Others
Tax ID 318-210-05-021-000
Acceptable Financing VA, FHA, Conventional
Listing Terms VA, FHA, Conventional
Read Less Info
Want to know what your home might be worth? Contact us for a FREE valuation!

Our team is ready to help you sell your home for the highest possible price ASAP






