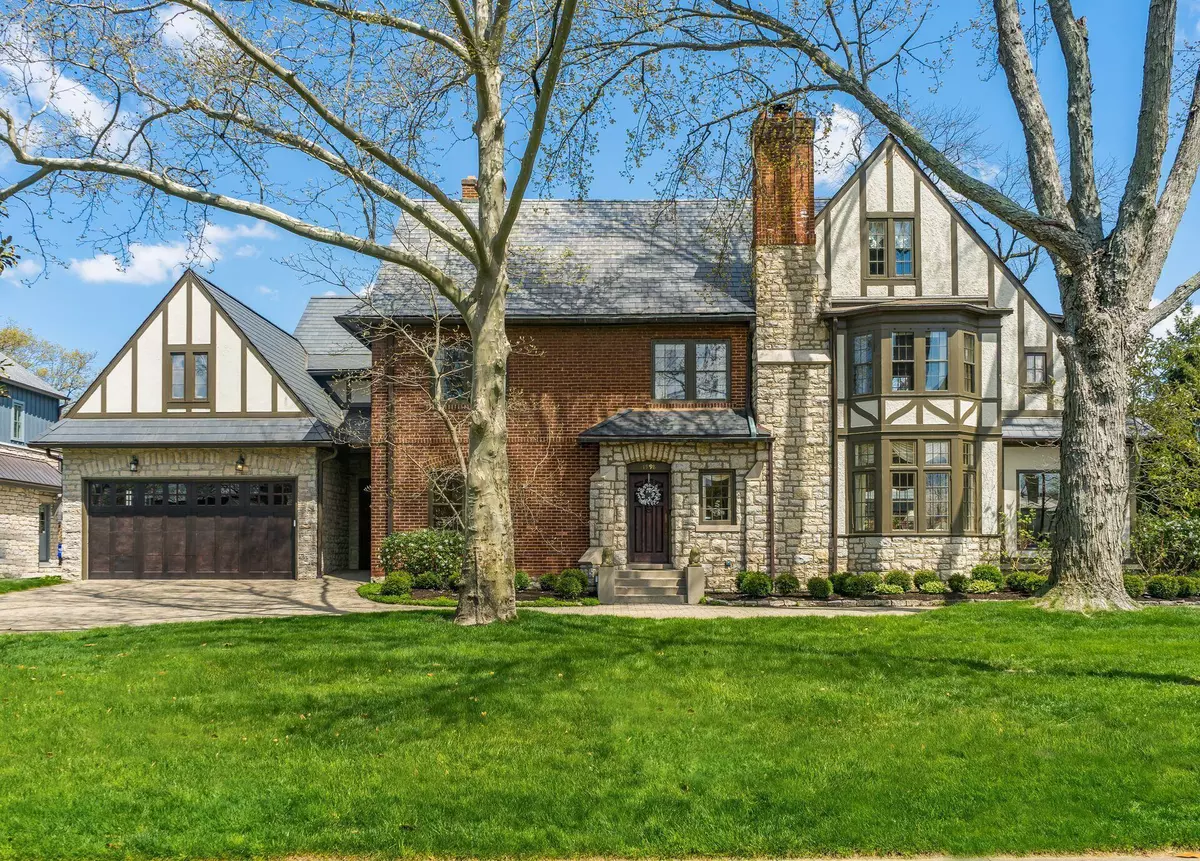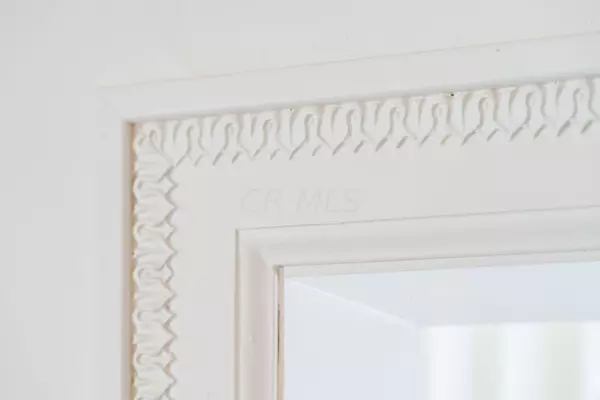$2,375,000
$2,475,000
4.0%For more information regarding the value of a property, please contact us for a free consultation.
6 Beds
4.5 Baths
6,202 SqFt
SOLD DATE : 06/02/2023
Key Details
Sold Price $2,375,000
Property Type Single Family Home
Sub Type Single Family Freestanding
Listing Status Sold
Purchase Type For Sale
Square Footage 6,202 sqft
Price per Sqft $382
Subdivision South Of Lane
MLS Listing ID 223010467
Sold Date 06/02/23
Style 3 Story
Bedrooms 6
Full Baths 4
HOA Y/N No
Originating Board Columbus and Central Ohio Regional MLS
Year Built 1929
Annual Tax Amount $37,351
Lot Size 0.470 Acres
Lot Dimensions 0.47
Property Description
Absolutely STUNNING ENGLISH TUDOR REVIVAL situated on one of the most beautiful streets in UA! This gorgeous 3 STORY home was originally built in 1929, steeped in history & full of the charm & character of the 1920s (slate roof, detailed molding, built-ins). Fabulous addition in 2007 added a spectacular 2 STORY GREAT RM, well-appointed GOURMET KITCHEN & an amazing 2nd floor GUEST SUITE w/ ADA approved FULL BA & ELEVATOR! This home now boasts 6 BR, 4.5 BA, 6200+ SQ FT of living space & breathtaking views of the GORGEOUS OUTDOOR LIVING SPACE featuring a YEAR-ROUND WHITE GARDEN, multiple PATIOS & PUTTING GREEN on a rare DOUBLE PARCEL of nearly ½ ACRE! The unfinished LL (2300+ SQ FT) has endless possibilities for a dream REC RM! Amazing location close to UA shops, dining & parks! WELCOME HOME!
Location
State OH
County Franklin
Community South Of Lane
Area 0.47
Direction Two blocks north of Miller Park and library. Between Guilford and Waltham.
Rooms
Basement Crawl, Partial
Dining Room Yes
Interior
Interior Features Dishwasher, Electric Dryer Hookup, Elevator, Gas Range, Gas Water Heater, Microwave, Refrigerator, Security System
Heating Forced Air, Heat Pump
Cooling Central
Fireplaces Type Three, Decorative, Gas Log, Log Woodburning
Equipment Yes
Fireplace Yes
Exterior
Exterior Feature Additional Building, Balcony, Deck, Irrigation System, Patio, Storage Shed
Parking Features Attached Garage, Heated, Opener, Tandem
Garage Spaces 6.0
Garage Description 6.0
Total Parking Spaces 6
Garage Yes
Building
Architectural Style 3 Story
Schools
High Schools Upper Arlington Csd 2512 Fra Co.
Others
Tax ID 070-000568
Acceptable Financing Conventional
Listing Terms Conventional
Read Less Info
Want to know what your home might be worth? Contact us for a FREE valuation!

Our team is ready to help you sell your home for the highest possible price ASAP






