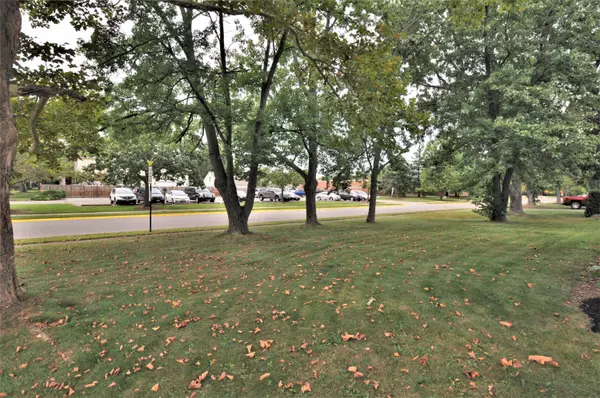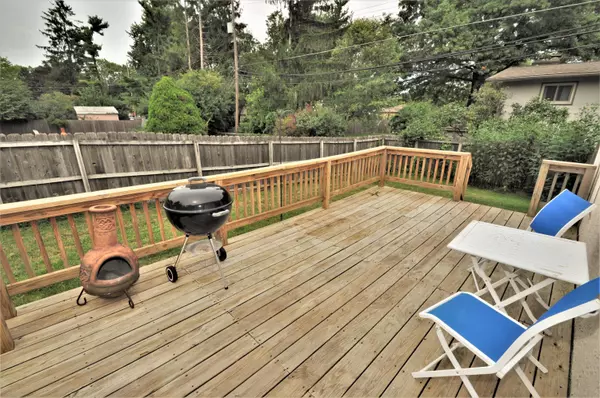$325,000
$359,900
9.7%For more information regarding the value of a property, please contact us for a free consultation.
4 Beds
2.5 Baths
2,016 SqFt
SOLD DATE : 12/01/2017
Key Details
Sold Price $325,000
Property Type Single Family Home
Sub Type Single Family Freestanding
Listing Status Sold
Purchase Type For Sale
Square Footage 2,016 sqft
Price per Sqft $161
Subdivision Middlesex Place
MLS Listing ID 217031901
Sold Date 12/01/17
Style Split - 4 Level
Bedrooms 4
Full Baths 2
HOA Y/N No
Originating Board Columbus and Central Ohio Regional MLS
Year Built 1961
Annual Tax Amount $6,362
Lot Size 0.300 Acres
Lot Dimensions 0.3
Property Description
Location, location, location! Across the street from Windermere Elementary! You can watch your children enter the school! Great curb appeal! Lots of open, flowing space in LR & DR! Unique, desirable design with a 1st Floor Family Room that opens to a 19' deck & fenced backyard, plus a Lower Level Family Room w/2nd WBFP! Oak floors exposed in LR, DR, FR, under carpet in upper BR's. Most of the interior is freshly painted! 23' Recreation Room in Basement. Mostly original Kitchen & Baths. Sidewalks connect to Windermere and Hastings (about 4-5 blocks away).
Court House Square Footage is incorrect. The Entry Level and Upper Level combined = 1,704 sq.ft. Plus, Lower Level = 560 sq.ft. = 2,350. Add to this the Basement Rec. Room of 320 sq.ft. for a total ATFLS of 2,680 sq.ft.
Location
State OH
County Franklin
Community Middlesex Place
Area 0.3
Direction NE CORNER OF MIDDLESEX AND WINDEMERE.
Rooms
Basement Partial
Dining Room Yes
Interior
Interior Features Dishwasher, Gas Dryer Hookup, Refrigerator, Security System, Trash Compactor, Whole House Fan
Heating Forced Air
Cooling Central
Fireplaces Type Two, Log Woodburning
Equipment Yes
Fireplace Yes
Exterior
Exterior Feature Deck, Fenced Yard
Parking Features Attached Garage, Opener, 2 Off Street
Garage Spaces 2.0
Garage Description 2.0
Total Parking Spaces 2
Garage Yes
Building
Architectural Style Split - 4 Level
Schools
High Schools Upper Arlington Csd 2512 Fra Co.
Others
Tax ID 070-009564-00
Acceptable Financing VA, FHA, Conventional
Listing Terms VA, FHA, Conventional
Read Less Info
Want to know what your home might be worth? Contact us for a FREE valuation!

Our team is ready to help you sell your home for the highest possible price ASAP






