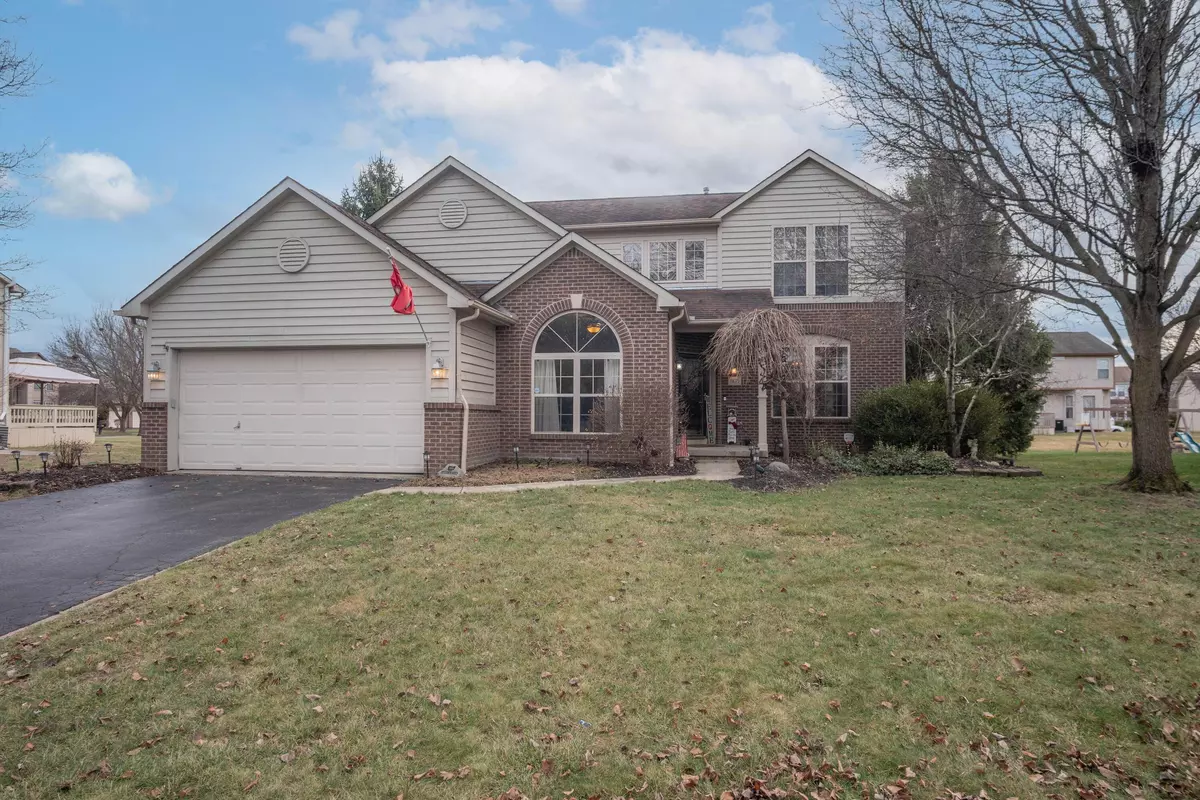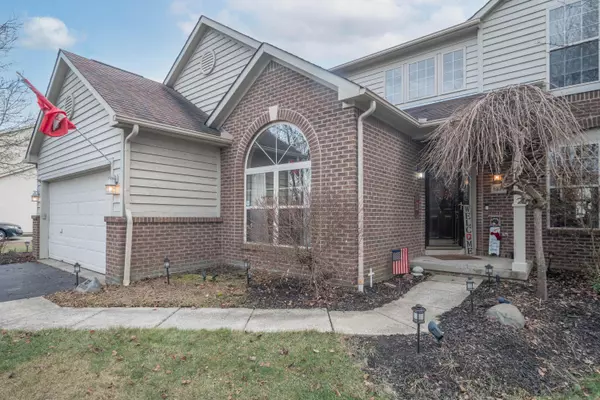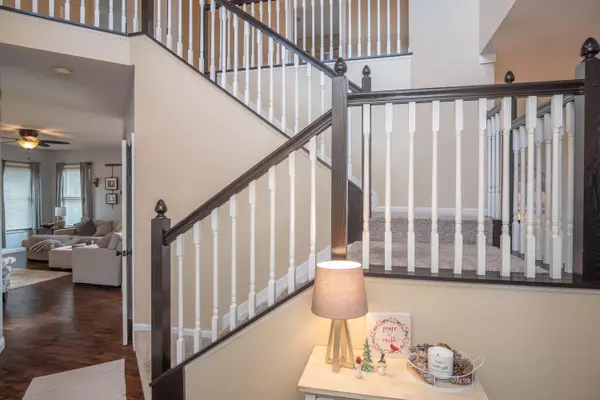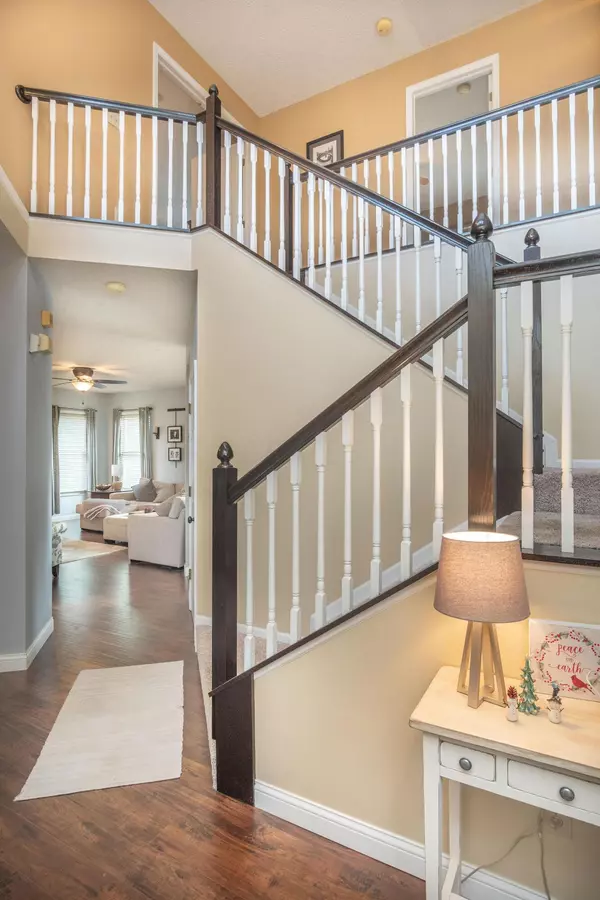$457,000
$459,900
0.6%For more information regarding the value of a property, please contact us for a free consultation.
4 Beds
3 Baths
2,446 SqFt
SOLD DATE : 03/14/2023
Key Details
Sold Price $457,000
Property Type Single Family Home
Sub Type Single Family Freestanding
Listing Status Sold
Purchase Type For Sale
Square Footage 2,446 sqft
Price per Sqft $186
Subdivision Village At Thornapple
MLS Listing ID 223000731
Sold Date 03/14/23
Style 2 Story
Bedrooms 4
Full Baths 2
HOA Fees $26
HOA Y/N Yes
Originating Board Columbus and Central Ohio Regional MLS
Year Built 1997
Annual Tax Amount $6,474
Lot Size 9,583 Sqft
Lot Dimensions 0.22
Property Description
This beautiful, quality home has an attractive open-concept kitchen with beautifully built cabinetry, eat-in dining area, and dining room. The spacious living room has an abundance of natural light from the wonderful windows. Nice, big master bedroom with private bathroom. A total of 2 full-baths, 2 half baths and 4 bedrooms. Nice backyard with beautiful shrubbery to give a bit of a private feel and a great deck, perfect for gatherings, and relaxation. The awesome downstairs Buckeye Bar is open for you and your friends to party and cheer on our Buckeyes, along with a nice wine closet. New furnace and water heater in 2019, new gutters in 2020, new windows on south and west side of home, all flooring is less than 5 years old. Book your private showing today!
Location
State OH
County Franklin
Community Village At Thornapple
Area 0.22
Direction Right onto Clubhurst, Ct, left onto Delmead, Dr, left onto Aldengate, Dr, right onto Glenworth, Ct, property on the left.
Rooms
Basement Full
Dining Room Yes
Interior
Interior Features Dishwasher, Electric Dryer Hookup, Microwave, Refrigerator
Heating Forced Air
Cooling Central
Fireplaces Type One
Equipment Yes
Fireplace Yes
Exterior
Exterior Feature Deck, Invisible Fence
Parking Features Attached Garage, Opener
Garage Spaces 2.0
Garage Description 2.0
Total Parking Spaces 2
Garage Yes
Building
Architectural Style 2 Story
Schools
High Schools Hilliard Csd 2510 Fra Co.
Others
Tax ID 560-237210
Acceptable Financing Conventional
Listing Terms Conventional
Read Less Info
Want to know what your home might be worth? Contact us for a FREE valuation!

Our team is ready to help you sell your home for the highest possible price ASAP







