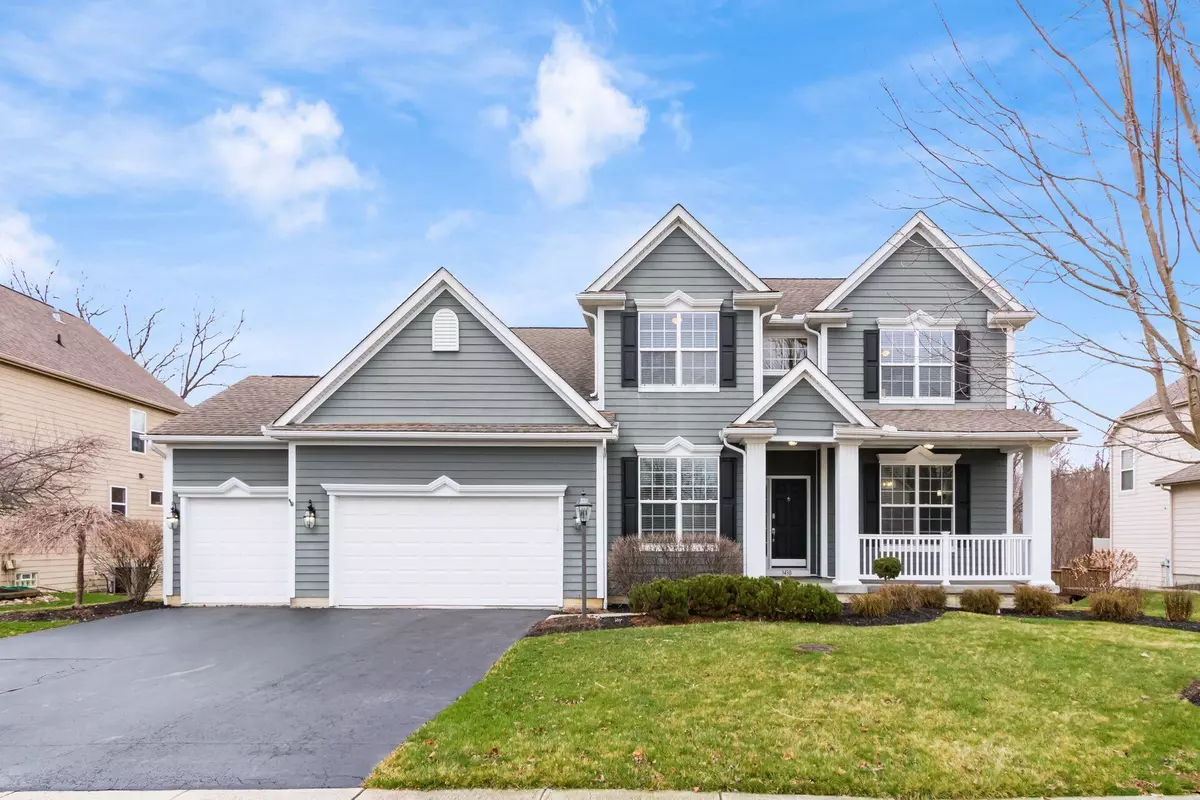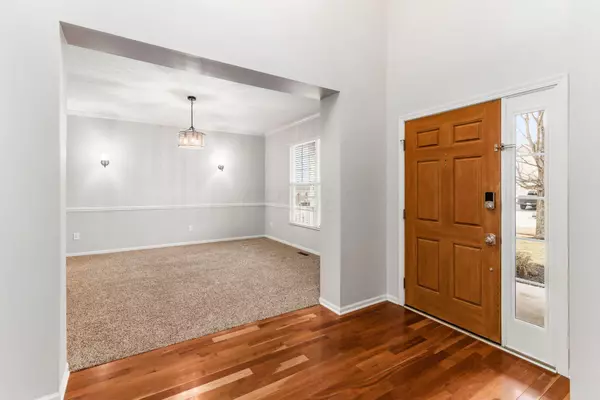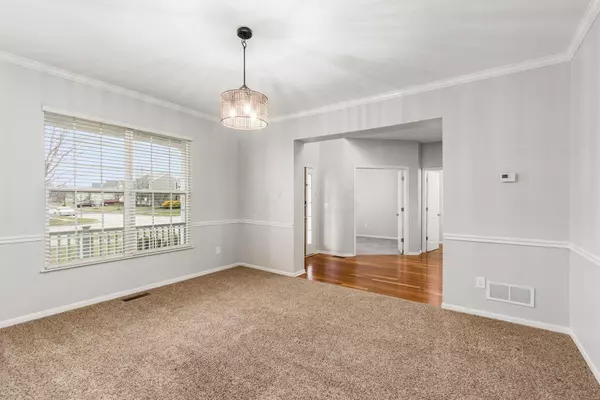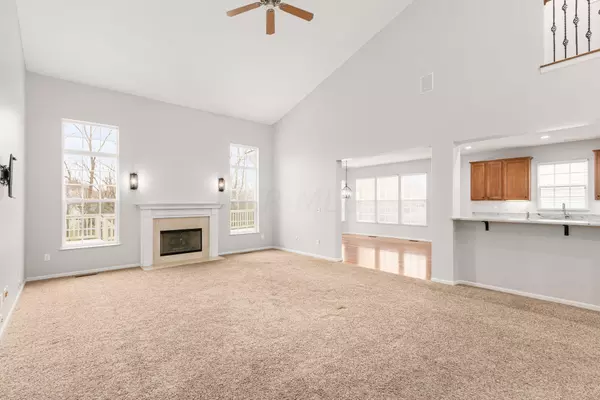$600,000
$600,000
For more information regarding the value of a property, please contact us for a free consultation.
4 Beds
3.5 Baths
3,374 SqFt
SOLD DATE : 02/24/2023
Key Details
Sold Price $600,000
Property Type Single Family Home
Sub Type Single Family Freestanding
Listing Status Sold
Purchase Type For Sale
Square Footage 3,374 sqft
Price per Sqft $177
Subdivision Mccammon Estates
MLS Listing ID 223001499
Sold Date 02/24/23
Style 2 Story
Bedrooms 4
Full Baths 3
HOA Y/N Yes
Originating Board Columbus and Central Ohio Regional MLS
Year Built 2006
Annual Tax Amount $9,788
Lot Size 0.290 Acres
Lot Dimensions 0.29
Property Sub-Type Single Family Freestanding
Property Description
No need to look any further than this stunning home in Mccammon Estates, situated on a beautiful lot with serene views of the wooded ravine. Open and bright floor plan features a 2 story Great Room filled with an abundance of natural light. Gorgeous hardwood floors and plenty of prep & storage space in the impressive kitchen and dining space- perfect for a large gathering or cooking enthusiasts! Recent updates include new quartz countertops in the kitchen, 1st fl laundry custom built cubbies, and fresh paint throughout. Endless possibilities abound in the over 2000 sq ft Lower Level walkout with full bath rough in and 7 egress windows- ready to be finished! Expansive deck and patio ready for spring and summer fun! Convenient to Lewis Center & Polaris, Alum Creek and Highbanks.
Location
State OH
County Delaware
Community Mccammon Estates
Area 0.29
Rooms
Other Rooms 1st Floor Primary Suite, Den/Home Office - Non Bsmt, Dining Room, Eat Space/Kit, Great Room
Basement Full, Walkout
Dining Room Yes
Interior
Interior Features Dishwasher, Electric Range, Gas Water Heater, Microwave, Refrigerator
Heating Forced Air
Cooling Central
Fireplaces Type One, Gas Log
Equipment Yes
Fireplace Yes
Laundry 1st Floor Laundry
Exterior
Exterior Feature Deck, Invisible Fence, Patio
Parking Features Attached Garage, Opener
Garage Spaces 3.0
Garage Description 3.0
Total Parking Spaces 3
Garage Yes
Building
Lot Description Ravine Lot, Wooded
Architectural Style 2 Story
Schools
High Schools Olentangy Lsd 2104 Del Co.
Others
Tax ID 318-421-04-035-000
Acceptable Financing Conventional
Listing Terms Conventional
Read Less Info
Want to know what your home might be worth? Contact us for a FREE valuation!

Our team is ready to help you sell your home for the highest possible price ASAP






