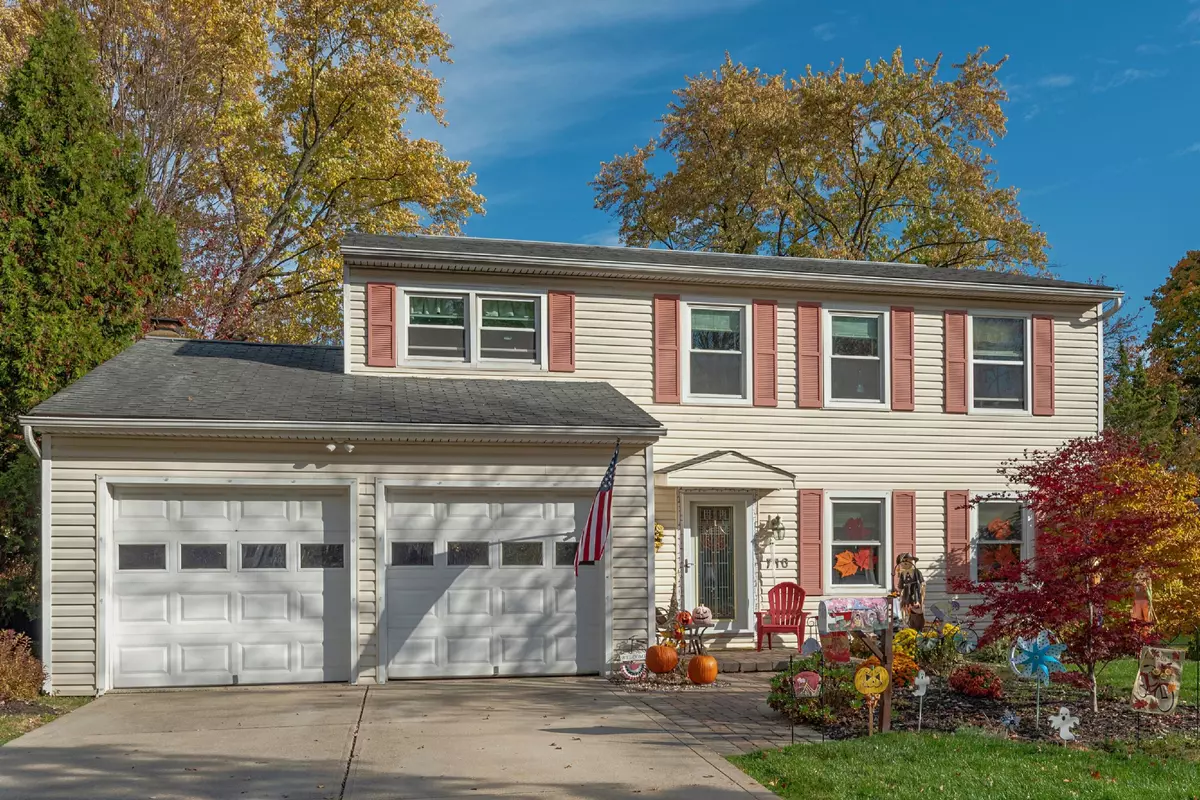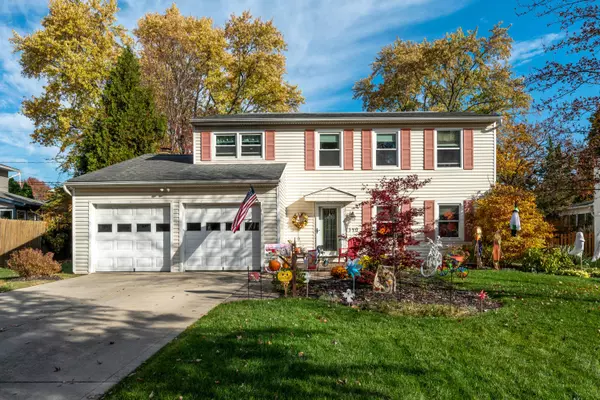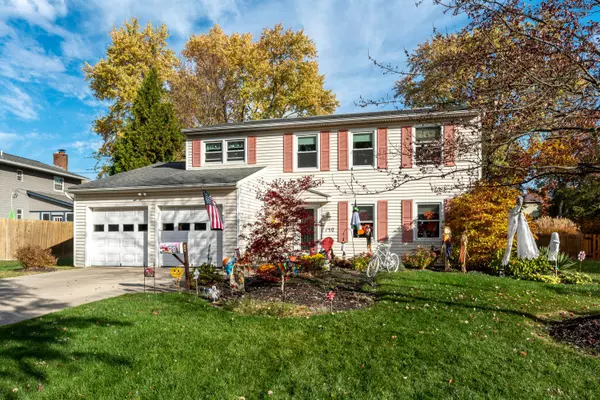$379,900
$379,900
For more information regarding the value of a property, please contact us for a free consultation.
4 Beds
2.5 Baths
1,835 SqFt
SOLD DATE : 02/03/2023
Key Details
Sold Price $379,900
Property Type Single Family Home
Sub Type Single Family Freestanding
Listing Status Sold
Purchase Type For Sale
Square Footage 1,835 sqft
Price per Sqft $207
Subdivision Annehurst Village
MLS Listing ID 222045246
Sold Date 02/03/23
Style 2 Story
Bedrooms 4
Full Baths 2
HOA Fees $5
HOA Y/N Yes
Originating Board Columbus and Central Ohio Regional MLS
Year Built 1968
Annual Tax Amount $5,634
Lot Size 9,147 Sqft
Lot Dimensions 0.21
Property Description
Don't miss this opportunity to own this Move-In Ready 4 BED 2.5 BATH 2- story home located in the highly desirable Annehurst subdivision! Enjoy the large lot with partially fenced backyard, deck, and 2-level paver patio with built-in gas grill and lantern. Updated kitchen with granite countertops and SS appliances, center island and built-in workstation that connects to the living room. The family room has hardwood floors, radiant heat, gas fireplace, custom mantle, and solar tube lighting. Partially finished lower level is a perfect space for play and relaxation. An attic fan provides a cool breeze on warm days. The 2-car garage offers ceiling mounted storage and Nature Stone flooring. Close to Annehurst pool, Annehurst Elementary School and highways! Schedule your showing today!
Location
State OH
County Franklin
Community Annehurst Village
Area 0.21
Direction From I-270, head north on Cleveland Ave. Then, turn left on W Main Street, then left again on Timberlake Drive. Turn left on Old Coach Road. The home will be on the left side.
Rooms
Basement Crawl, Partial
Dining Room No
Interior
Interior Features Dishwasher, Electric Range, Gas Dryer Hookup, Gas Water Heater, Microwave, Refrigerator
Heating Forced Air
Cooling Central
Fireplaces Type One, Gas Log
Equipment Yes
Fireplace Yes
Exterior
Exterior Feature Fenced Yard, Patio
Parking Features Attached Garage, Opener
Garage Spaces 2.0
Garage Description 2.0
Total Parking Spaces 2
Garage Yes
Building
Architectural Style 2 Story
Schools
High Schools Westerville Csd 2514 Fra Co.
Others
Tax ID 080-003455
Acceptable Financing VA, FHA, Conventional
Listing Terms VA, FHA, Conventional
Read Less Info
Want to know what your home might be worth? Contact us for a FREE valuation!

Our team is ready to help you sell your home for the highest possible price ASAP






