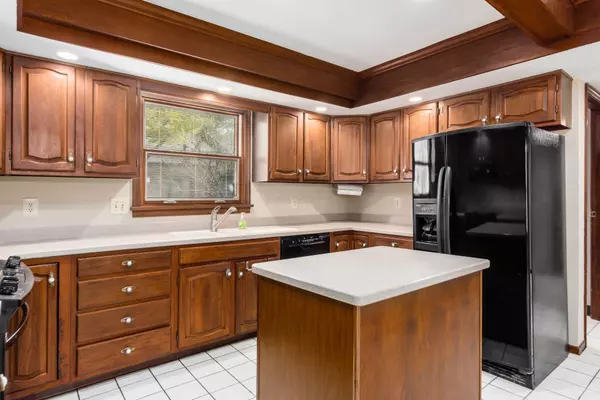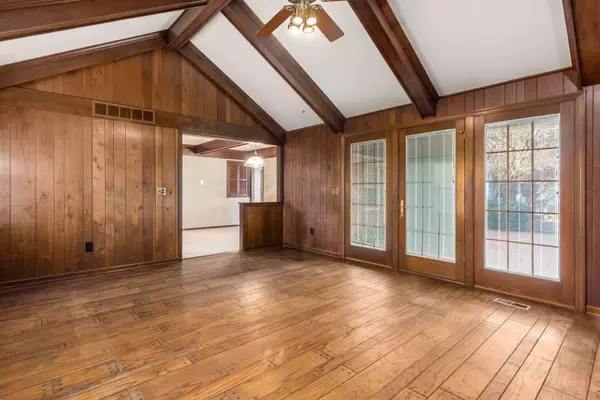$552,000
$519,900
6.2%For more information regarding the value of a property, please contact us for a free consultation.
4 Beds
3 Baths
2,488 SqFt
SOLD DATE : 01/20/2021
Key Details
Sold Price $552,000
Property Type Single Family Home
Sub Type Single Family Freestanding
Listing Status Sold
Purchase Type For Sale
Square Footage 2,488 sqft
Price per Sqft $221
Subdivision Thompson Park Front Yard Dunbar Terrace
MLS Listing ID 220042829
Sold Date 01/20/21
Style 1 Story
Bedrooms 4
Full Baths 2
HOA Y/N No
Originating Board Columbus and Central Ohio Regional MLS
Year Built 1978
Annual Tax Amount $10,023
Lot Size 0.490 Acres
Lot Dimensions 0.49
Property Description
Quality home on Thompson Park and across from Lane Road Library. 4 bedroom 1 story all brick home with Pella windows, 2488 SF on main floor, large master suite w/bath and walk-in closet, all main floor carpet is brand new. Vaulted family room with rich woodwork, beams, built in shelves, floor to ceiling fireplace, and hardwood flooring. Eat in kitchen adjacent to family room with plenty of cabinet space and Corrian countertops. First floor laundry is super convenient. Large living room and dining room. Finished lower level is massive (approx. 1200sf), half bath, built in bar, extra separate room for home office or guest area. Brand new LL carpet, large mechanical and storage area, new furnace, and high ceilings. Half acre lot, fenced back yard, huge brick patio and a very quaint rear porch
Location
State OH
County Franklin
Community Thompson Park Front Yard Dunbar Terrace
Area 0.49
Direction Located on the North end of Thompson Park. Immediately across from the Lane Road Library.
Rooms
Basement Crawl, Full
Dining Room Yes
Interior
Interior Features Dishwasher, Electric Dryer Hookup, Electric Range, Electric Water Heater, Refrigerator
Heating Electric, Forced Air, Heat Pump
Cooling Central
Fireplaces Type One, Log Woodburning
Equipment Yes
Fireplace Yes
Exterior
Exterior Feature Deck, Fenced Yard, Patio
Parking Features Attached Garage, Opener
Garage Spaces 2.0
Garage Description 2.0
Total Parking Spaces 2
Garage Yes
Building
Architectural Style 1 Story
Schools
High Schools Upper Arlington Csd 2512 Fra Co.
Others
Tax ID 070-013377
Acceptable Financing Conventional
Listing Terms Conventional
Read Less Info
Want to know what your home might be worth? Contact us for a FREE valuation!

Our team is ready to help you sell your home for the highest possible price ASAP






