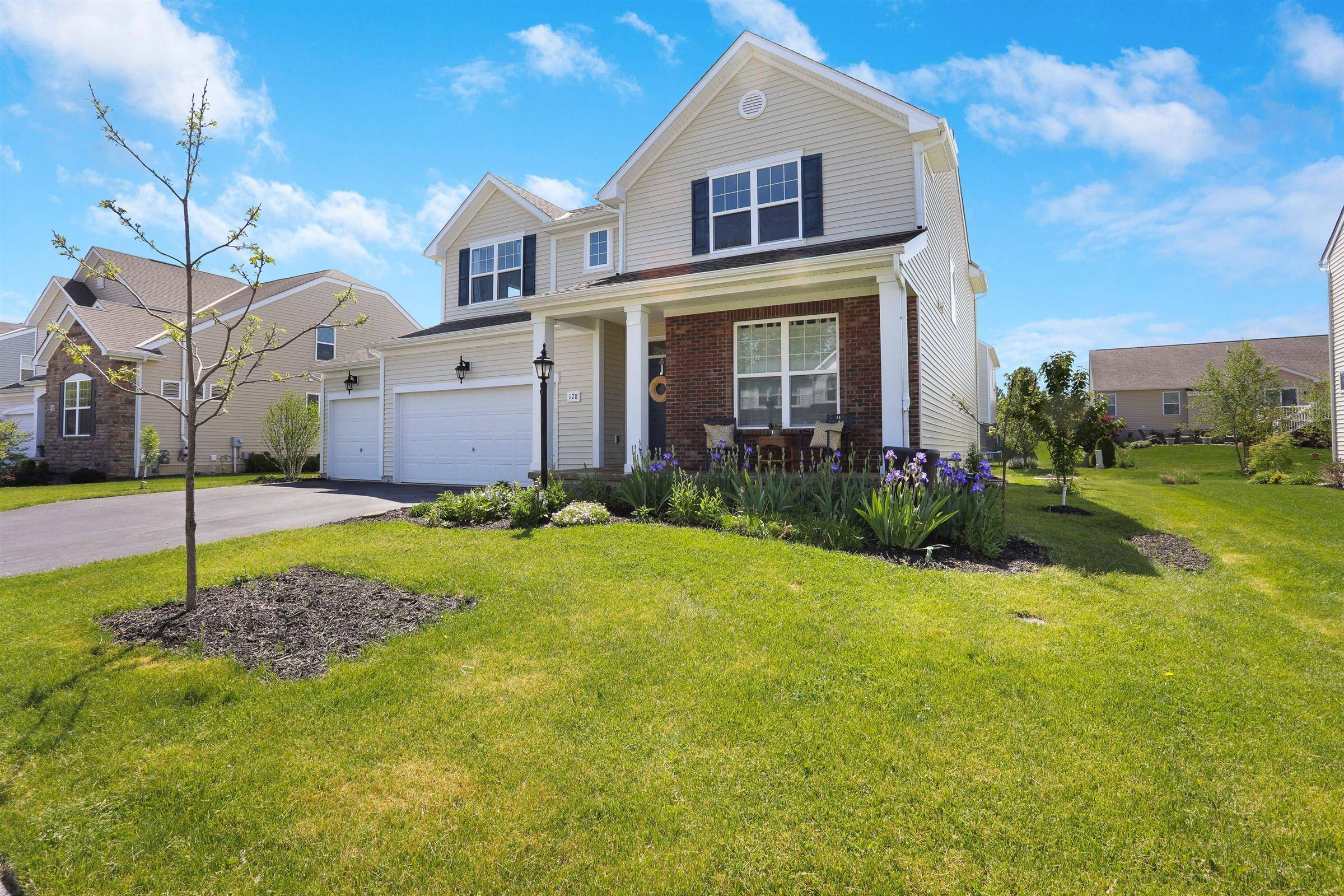$337,000
$349,000
3.4%For more information regarding the value of a property, please contact us for a free consultation.
3 Beds
2.5 Baths
2,588 SqFt
SOLD DATE : 08/07/2020
Key Details
Sold Price $337,000
Property Type Single Family Home
Sub Type Single Family Residence
Listing Status Sold
Purchase Type For Sale
Square Footage 2,588 sqft
Price per Sqft $130
Subdivision Sunbury Meadows
MLS Listing ID 220016712
Sold Date 08/07/20
Bedrooms 3
Full Baths 2
HOA Fees $41/ann
HOA Y/N No
Year Built 2014
Annual Tax Amount $5,156
Lot Size 10,454 Sqft
Lot Dimensions 0.24
Property Sub-Type Single Family Residence
Source Columbus and Central Ohio Regional MLS
Property Description
Beautiful wood floors & large open foyer welcome you to 178 Rosscommon Drive in the desirable Sunbury Meadows neighborhood. Large windows & doors allow an amazing amount of natural light in on all levels of this home. An ideal open floor plan w/ a large kitchen & great room, plenty of room for entertaining. Featuring 9ft ceilings, archways, & double crown molding through the entry level. Upstairs you'll find 2 bedrooms + a large owner's suite w/en suite bath, & a large loft. Neutral paint throughout the home. The lower level is begging to be finished and includes a large egress window, 9ft ceilings, 3rd full bath rough-in, and plenty of storage space. Outside you'll find a 3 car garage, beautiful flower gardens and many fruit trees. HOA includes pool access, basketball court, & playground
Location
State OH
County Delaware
Community Sunbury Meadows
Area 0.24
Direction From State Rte. 3 Sunbury Meadows Drive Right onto Saffron Drive Left onto Rosscommon Drive 178 Rosscommon Drive is on your left
Rooms
Other Rooms Den/Home Office - Non Bsmt, Dining Room, Eat Space/Kit, Family Rm/Non Bsmt, Great Room, Loft
Basement Full
Dining Room Yes
Interior
Interior Features Dishwasher, Garden/Soak Tub, Gas Range, Microwave
Heating Forced Air
Cooling Central Air
Equipment Yes
Laundry No Laundry Rooms
Exterior
Parking Features Garage Door Opener, Attached Garage
Garage Spaces 3.0
Garage Description 3.0
Total Parking Spaces 3
Garage Yes
Schools
High Schools Big Walnut Lsd 2101 Del Co.
School District Big Walnut Lsd 2101 Del Co.
Others
Tax ID 417-412-06-018-000
Acceptable Financing VA, FHA, Conventional
Listing Terms VA, FHA, Conventional
Read Less Info
Want to know what your home might be worth? Contact us for a FREE valuation!

Our team is ready to help you sell your home for the highest possible price ASAP






