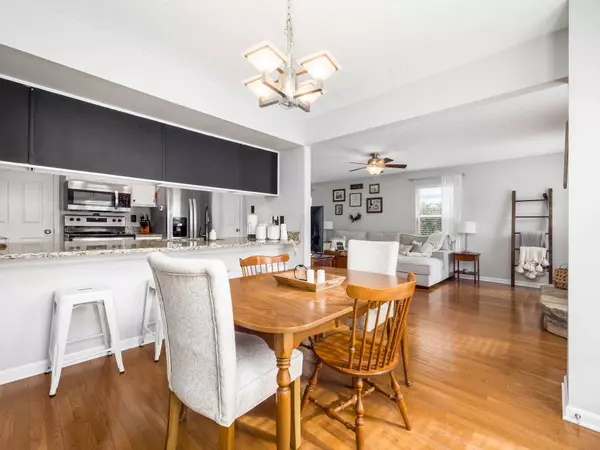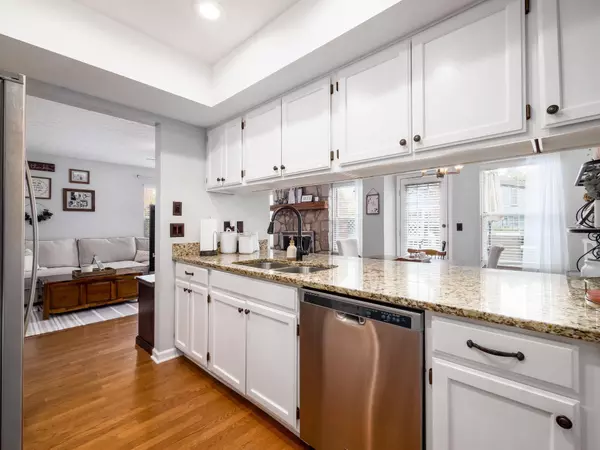$360,000
$349,900
2.9%For more information regarding the value of a property, please contact us for a free consultation.
4 Beds
3.5 Baths
1,633 SqFt
SOLD DATE : 12/01/2021
Key Details
Sold Price $360,000
Property Type Single Family Home
Sub Type Single Family Freestanding
Listing Status Sold
Purchase Type For Sale
Square Footage 1,633 sqft
Price per Sqft $220
Subdivision Saddlebrook
MLS Listing ID 221042855
Sold Date 12/01/21
Style 2 Story
Bedrooms 4
Full Baths 3
HOA Fees $5
HOA Y/N Yes
Originating Board Columbus and Central Ohio Regional MLS
Year Built 1989
Annual Tax Amount $4,858
Lot Size 6,969 Sqft
Lot Dimensions 0.16
Property Sub-Type Single Family Freestanding
Property Description
Nicely updated and ready for you to enjoy! Refinished hardwoods on main level, white trim and doors, new roof 2020. Kitchen with white cabinets, granite, stainless appliances, large under stair pantry/storage area is open to the dining area with view of the cozy great room and wood burning fireplace. Large owner's suite with walk-in closet, ceiling fan, and full bath. Two additional good sized bedrooms and a full bath. Second floor laundry! The basement level is sure to impress with an egress window, bedroom area, wet bar, full bath, office space, and abundant storage. Outdoor enjoyment is available with a nice deck and fenced backyard. Nest thermostat, security system, radon mitigation system. Easy access to 270! This is a great place to call home!
Location
State OH
County Franklin
Community Saddlebrook
Area 0.16
Direction Hayden Run to south on Saddlebrook to left on Seattle Slew. House is on the right.
Rooms
Other Rooms Dining Room, Great Room
Basement Full
Dining Room Yes
Interior
Interior Features Dishwasher, Electric Dryer Hookup, Electric Range, Gas Water Heater, Humidifier, Microwave, Refrigerator, Security System
Heating Forced Air
Cooling Central
Fireplaces Type One, Log Woodburning
Equipment Yes
Fireplace Yes
Laundry 2nd Floor Laundry
Exterior
Exterior Feature Deck, Fenced Yard
Parking Features Attached Garage, Opener
Garage Spaces 2.0
Garage Description 2.0
Total Parking Spaces 2
Garage Yes
Building
Architectural Style 2 Story
Schools
High Schools Hilliard Csd 2510 Fra Co.
Others
Tax ID 560-212920
Acceptable Financing VA, FHA, Conventional
Listing Terms VA, FHA, Conventional
Read Less Info
Want to know what your home might be worth? Contact us for a FREE valuation!

Our team is ready to help you sell your home for the highest possible price ASAP






