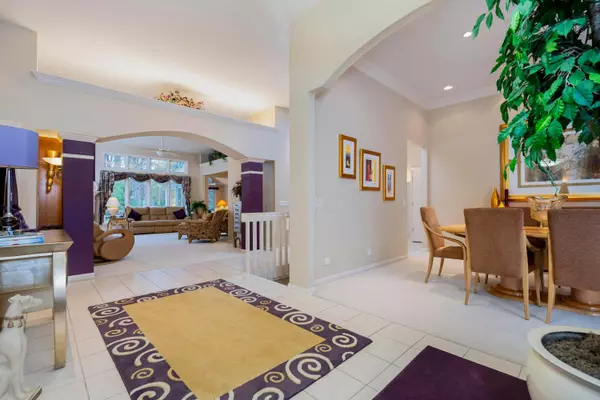$310,000
$299,900
3.4%For more information regarding the value of a property, please contact us for a free consultation.
2 Beds
2 Baths
2,459 SqFt
SOLD DATE : 01/31/2022
Key Details
Sold Price $310,000
Property Type Single Family Home
Sub Type Single Family Residence
Listing Status Sold
Purchase Type For Sale
Square Footage 2,459 sqft
Price per Sqft $126
Subdivision Carrietowne East
MLS Listing ID 221047431
Sold Date 01/31/22
Style Ranch
Bedrooms 2
Full Baths 2
HOA Fees $150/qua
HOA Y/N Yes
Year Built 1995
Annual Tax Amount $5,978
Lot Size 9,583 Sqft
Lot Dimensions 0.22
Property Sub-Type Single Family Residence
Source Columbus and Central Ohio Regional MLS
Property Description
Updated Ranch Villa in Carrietown East. Open concept floor plan features a formal dining room with a tray ceiling, large living room with wall of windows, gas fireplace, built in entertainment center, and a 4 season room overlooking the deck and landscaped fenced in yard. Updated kitchen with quartz countertops and stainless steel appliances including a gas range. Spacious master suite with garden tub and handicap accessible shower and walk-in closet. The den has built in cabinets and work space. The 2nd bedroom and 2nd full bath top it off along with an attached 2 car garage with ramp access to the home. No neighbors directly behind. HOA dues include lawn care. Agent Owned. Shown by appointment. Possession March 1, 2022
Location
State OH
County Lucas
Community Carrietowne East
Area 0.22
Rooms
Other Rooms 1st Floor Primary Suite, Den/Home Office - Non Bsmt, Dining Room, Eat Space/Kit, 4-season Room - Heated, Living Room
Basement Partial
Dining Room Yes
Interior
Interior Features Dishwasher, Garden/Soak Tub, Gas Range, Gas Water Heater, Humidifier, Microwave, Refrigerator
Heating Forced Air
Cooling Central Air
Fireplaces Type Gas Log
Equipment Yes
Fireplace Yes
Laundry 1st Floor Laundry
Exterior
Exterior Feature Irrigation System
Parking Features Garage Door Opener, Attached Garage
Garage Spaces 2.0
Garage Description 2.0
Total Parking Spaces 2
Garage Yes
Building
Level or Stories One
Schools
High Schools Sylvania Csd 4806 Luc Co.
School District Sylvania Csd 4806 Luc Co.
Others
Tax ID 79-10167
Read Less Info
Want to know what your home might be worth? Contact us for a FREE valuation!

Our team is ready to help you sell your home for the highest possible price ASAP
GET MORE INFORMATION







