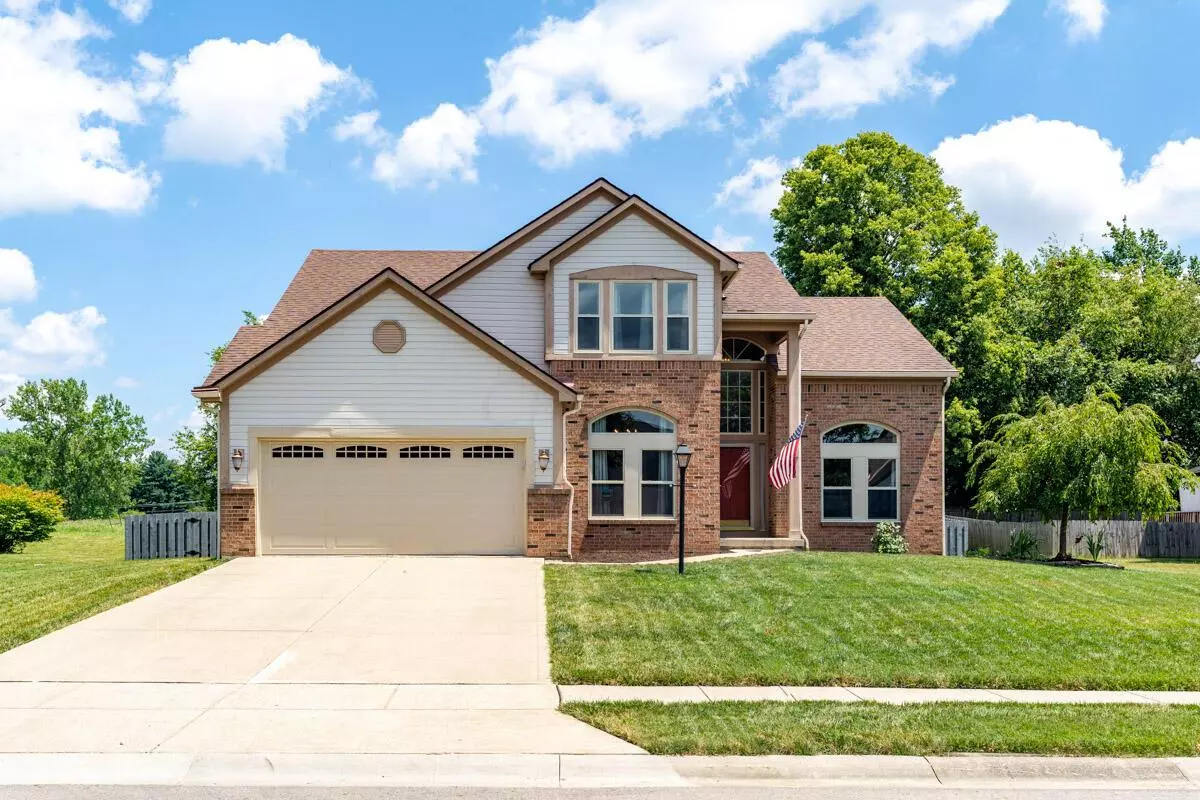$400,000
$429,000
6.8%For more information regarding the value of a property, please contact us for a free consultation.
4 Beds
3.5 Baths
3,029 SqFt
SOLD DATE : 08/11/2022
Key Details
Sold Price $400,000
Property Type Single Family Home
Sub Type Single Family Freestanding
Listing Status Sold
Purchase Type For Sale
Square Footage 3,029 sqft
Price per Sqft $132
Subdivision Cherry Hill
MLS Listing ID 222025868
Sold Date 08/11/22
Style 2 Story
Bedrooms 4
Full Baths 3
HOA Y/N No
Originating Board Columbus and Central Ohio Regional MLS
Year Built 1993
Annual Tax Amount $5,202
Lot Size 0.260 Acres
Lot Dimensions 0.26
Property Sub-Type Single Family Freestanding
Property Description
Immaculately clean 2 story home on a quiet cul-de -sac drive. Home features an abundance of light with expansive windows front and back and are all new! French doors to !st floor owners suite and full bath. 2 story family room with new Blaze King Sirocco wood stove. Beautiful wood flooring on 1st floor and 3rd bedroom upstairs. New kitchen appliances(2020). Power washed whole house including side walk and driveway.
Check the document section for all improvements, it is extensive.
Home has handicap accessible features: 1st floor Owners suite and bath with double entry doors, double door and screen from tiled kitchen floor to deck.
Grab bars in shower, commode area and entry from garage to kitchen.
Location
State OH
County Fairfield
Community Cherry Hill
Area 0.26
Direction From InterState 70 take Hill Road (Rt.256) south to Diley Rd, at light turn right, go to Cherry Hill Drive at light turn Left), go to Montmorency, turn Left to 720 Montmorency.
Rooms
Other Rooms 1st Floor Primary Suite, Den/Home Office - Non Bsmt, Dining Room, Eat Space/Kit, Great Room, Loft, Rec Rm/Bsmt
Basement Crawl, Partial
Dining Room Yes
Interior
Interior Features Whirlpool/Tub, Dishwasher, Electric Dryer Hookup, Gas Range, Gas Water Heater, Microwave, Refrigerator, Security System
Heating Forced Air
Cooling Central
Fireplaces Type One, Woodburning Stove
Equipment Yes
Fireplace Yes
Laundry 1st Floor Laundry
Exterior
Exterior Feature Deck, Fenced Yard, Patio
Parking Features Attached Garage, Opener, 2 Off Street
Garage Spaces 2.0
Garage Description 2.0
Total Parking Spaces 2
Garage Yes
Building
Lot Description Cul-de-Sac, Sloped Lot
Architectural Style 2 Story
Schools
High Schools Pickerington Lsd 2307 Fai Co.
Others
Tax ID 04-10498-900
Acceptable Financing Conventional
Listing Terms Conventional
Read Less Info
Want to know what your home might be worth? Contact us for a FREE valuation!

Our team is ready to help you sell your home for the highest possible price ASAP






