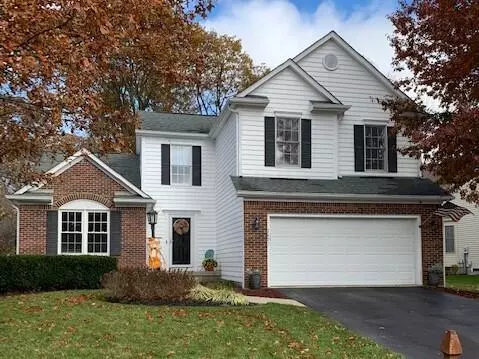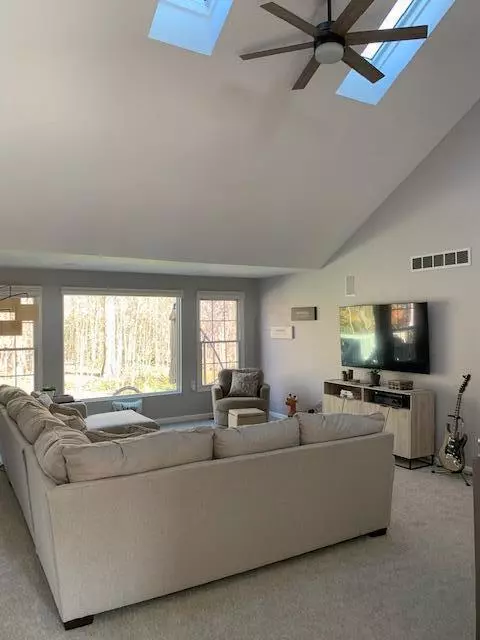$417,000
$410,000
1.7%For more information regarding the value of a property, please contact us for a free consultation.
4 Beds
3.5 Baths
2,151 SqFt
SOLD DATE : 12/20/2021
Key Details
Sold Price $417,000
Property Type Single Family Home
Sub Type Single Family Freestanding
Listing Status Sold
Purchase Type For Sale
Square Footage 2,151 sqft
Price per Sqft $193
Subdivision Ashbrook Village
MLS Listing ID 221044942
Sold Date 12/20/21
Style 2 Story
Bedrooms 4
Full Baths 3
HOA Fees $11
HOA Y/N Yes
Originating Board Columbus and Central Ohio Regional MLS
Year Built 1999
Annual Tax Amount $6,443
Lot Size 10,890 Sqft
Lot Dimensions 0.25
Property Sub-Type Single Family Freestanding
Property Description
Don't miss the superior finishes on this recenty renovated 4 bedroom 3.5 bath home in the desirable Ashbrook Village subdivision with exceptional views of the McGill Park woods surrounding Little Walnut Creek. Open concept with 1st floor owners suite ,newly renovated porcelain ensuite with heated floors, 1st floor office/den, vaulted ceilings, skylights with new remote shades, 6 panel solid oak interior doors, new neutral color flooring and paint throughout (including ceilings), new light fixtures and ceiling fans. Large partially finished basement with full bath, 2 capped crawl spaces and utility area for extra storage. New patio door leading to large deck, newer paver patio and a beautiful koi pond with bio-waterfall. Walking distance to the H.S. and Old Town Canal.
Location
State OH
County Franklin
Community Ashbrook Village
Area 0.25
Direction South on Washington St past H.S. entrance across from the covered bridge.
Rooms
Other Rooms Den/Home Office - Non Bsmt, Great Room, Rec Rm/Bsmt
Basement Crawl, Partial
Dining Room No
Interior
Interior Features Central Vac, Dishwasher, Electric Range, Gas Water Heater, Microwave, Refrigerator, Security System
Heating Forced Air
Cooling Central
Equipment Yes
Laundry 1st Floor Laundry
Exterior
Exterior Feature Deck, Patio
Parking Features Attached Garage
Garage Spaces 2.0
Garage Description 2.0
Total Parking Spaces 2
Garage Yes
Building
Lot Description Pond, Wooded
Architectural Style 2 Story
Schools
High Schools Canal Winchester Lsd 2502 Fra Co.
Others
Tax ID 184-002205
Acceptable Financing VA, FHA, Conventional
Listing Terms VA, FHA, Conventional
Read Less Info
Want to know what your home might be worth? Contact us for a FREE valuation!

Our team is ready to help you sell your home for the highest possible price ASAP






