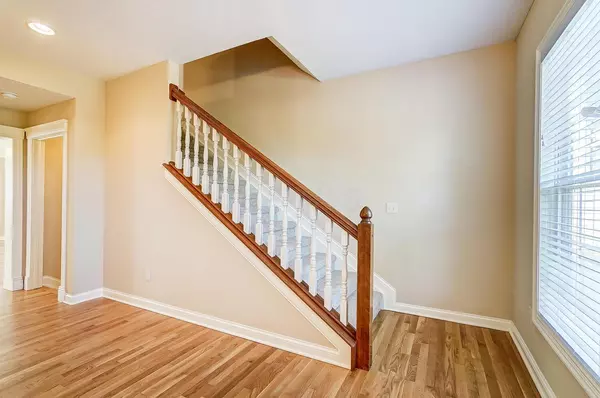$463,000
$462,900
For more information regarding the value of a property, please contact us for a free consultation.
3 Beds
3.5 Baths
2,428 SqFt
SOLD DATE : 06/15/2022
Key Details
Sold Price $463,000
Property Type Single Family Home
Sub Type Single Family Freestanding
Listing Status Sold
Purchase Type For Sale
Square Footage 2,428 sqft
Price per Sqft $190
Subdivision Fairway Commons At Heritage Lakes
MLS Listing ID 222019816
Sold Date 06/15/22
Style 2 Story
Bedrooms 3
Full Baths 3
HOA Fees $41
HOA Y/N Yes
Originating Board Columbus and Central Ohio Regional MLS
Year Built 1999
Annual Tax Amount $7,438
Lot Size 6,098 Sqft
Lot Dimensions 0.14
Property Description
Beautiful, newly remodeled home with 3 BR and 3.5 BA. The large bonus room would make a great 4th BR. Newly refinished floors on 1st floor and all NEW:carpet up and downstairs, HVAC, kitchen appliances, windows, garage door openers, lighting, celing fans and bath fixtures. Nearly $50,000 in updates this year! Located on a quiet court with a green space across the street. The finished basement is perfect for a theater room and the 2nd room could be home office space. 3rd full bath down here. Laundry in basement could be moved back to 1st fl. This home has a fabuous floorplan and beautiful landscaping. Fresh paint throughout. See documents for list of all updates. Professional photos coming soon!
Location
State OH
County Franklin
Community Fairway Commons At Heritage Lakes
Area 0.14
Direction Alton Darby Creek North of Roberts Rd. Then right on Fairway Commons and right on Fairway Commons Court to the end of the court.
Rooms
Basement Full
Dining Room Yes
Interior
Interior Features Dishwasher, Electric Dryer Hookup, Garden/Soak Tub, Gas Range, Gas Water Heater, Microwave, Refrigerator
Heating Forced Air
Cooling Central
Fireplaces Type One, Gas Log
Equipment Yes
Fireplace Yes
Exterior
Exterior Feature Patio
Parking Features Attached Garage, Opener, 2 Off Street
Garage Spaces 2.0
Garage Description 2.0
Total Parking Spaces 2
Garage Yes
Building
Lot Description Cul-de-Sac
Architectural Style 2 Story
Schools
High Schools Hilliard Csd 2510 Fra Co.
Others
Tax ID 050-008282
Acceptable Financing VA, FHA, Conventional
Listing Terms VA, FHA, Conventional
Read Less Info
Want to know what your home might be worth? Contact us for a FREE valuation!

Our team is ready to help you sell your home for the highest possible price ASAP







