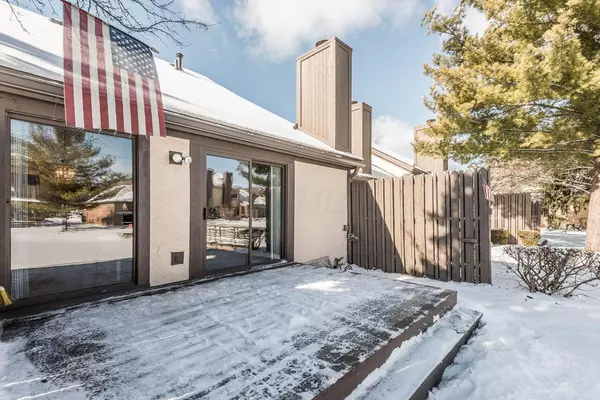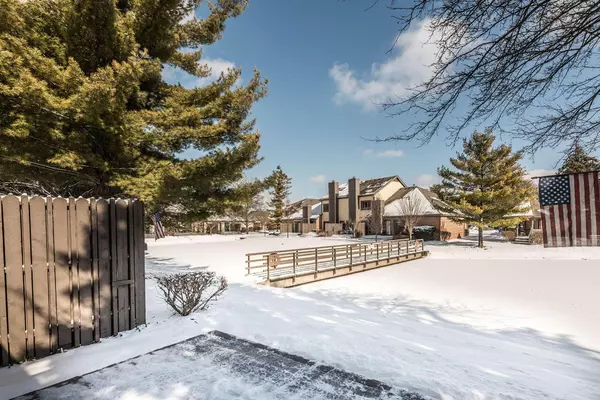$269,000
$269,900
0.3%For more information regarding the value of a property, please contact us for a free consultation.
2 Beds
2 Baths
1,267 SqFt
SOLD DATE : 02/18/2022
Key Details
Sold Price $269,000
Property Type Condo
Sub Type Condo Shared Wall
Listing Status Sold
Purchase Type For Sale
Square Footage 1,267 sqft
Price per Sqft $212
Subdivision Village At Inverness
MLS Listing ID 222002498
Sold Date 02/18/22
Style 1 Story
Bedrooms 2
Full Baths 2
HOA Fees $382
HOA Y/N Yes
Originating Board Columbus and Central Ohio Regional MLS
Year Built 1986
Annual Tax Amount $3,251
Lot Size 1,742 Sqft
Lot Dimensions 0.04
Property Sub-Type Condo Shared Wall
Property Description
Here's your chance! Rare ranch condo with basement in Dublin! Close to 270 / Sawmill Rd. Premium location - enjoy panoramic view from deck of the neighborhood pond, bridge & gazebo in a park-like setting. Spacious vaulted living room and dining area. Fully applianced U-shaped kitchen. Large guest bedroom directly across from hall bath. Owner's suite is 14'6'' x 11' - holds king-size bed, has 2 closets. One converted to 1st floor laundry, the other is a large walk-in closet with shelves. Also option to have laundry in bsmt. Both baths have tubs with shower. Basement walls and floor are painted - great for storage or possible rec room. Owner pays utilities - City of Columbus for water/sewer, Columbia Gas, AEP.
Location
State OH
County Franklin
Community Village At Inverness
Area 0.04
Direction From 270 take Exit 20 - go north on Sawmill Rd, then left on Bright Rd., left on Inverness Court, then right on Inverness Circle. 3907 will be on your left. 3907 is on the garage.
Rooms
Other Rooms 1st Floor Primary Suite, Dining Room, Living Room
Basement Crawl, Partial
Dining Room Yes
Interior
Interior Features Dishwasher, Electric Dryer Hookup, Electric Range, Gas Water Heater, Refrigerator
Heating Forced Air
Cooling Central
Fireplaces Type One, Log Woodburning
Equipment Yes
Fireplace Yes
Laundry 1st Floor Laundry
Exterior
Exterior Feature Deck
Parking Features Attached Garage, Opener, Shared Driveway
Garage Spaces 2.0
Garage Description 2.0
Total Parking Spaces 2
Garage Yes
Building
Lot Description Cul-de-Sac, Pond, Water View
Architectural Style 1 Story
Schools
High Schools Dublin Csd 2513 Fra Co.
Others
Tax ID 273-009007
Acceptable Financing Conventional
Listing Terms Conventional
Read Less Info
Want to know what your home might be worth? Contact us for a FREE valuation!

Our team is ready to help you sell your home for the highest possible price ASAP






