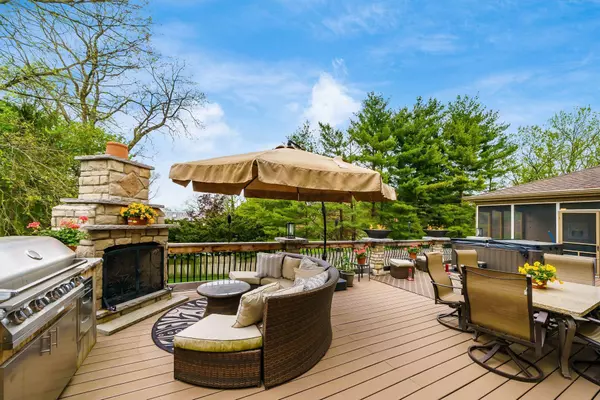$1,250,000
$1,379,000
9.4%For more information regarding the value of a property, please contact us for a free consultation.
4 Beds
4.5 Baths
3,893 SqFt
SOLD DATE : 10/15/2021
Key Details
Sold Price $1,250,000
Property Type Single Family Home
Sub Type Single Family Freestanding
Listing Status Sold
Purchase Type For Sale
Square Footage 3,893 sqft
Price per Sqft $321
Subdivision Hoover Bend/ Squirrel Bend
MLS Listing ID 221021109
Sold Date 10/15/21
Style 1 Story
Bedrooms 4
Full Baths 4
HOA Y/N No
Originating Board Columbus and Central Ohio Regional MLS
Year Built 1989
Annual Tax Amount $18,750
Lot Size 1.030 Acres
Lot Dimensions 1.03
Property Description
Fabulous estate Ranch home situated on 1.03 acre of pristine property and walk out lower level. Enter the grand foyer flanked by the study and formal dining room. Continue into the vaulted great room w/ floor to ceiling windows & dramatic stone fireplace. The kitchen adjacent is newly updated w/custom cabinets, granite countertops, 3 ovens & chef-style range hood. 1st-floor owner's suite has gorgeous updated ensuite w/ granite counters, huge shower, and stand-alone garden tub. All bedrooms have updated private baths. Finished walk-out lower level adds +3000 SF of living space w/rec space, second kitchen/bar, exercise room, game room, 4th bedroom & full bath. The outdoor entertaining space leaves little to be desired w/hot tub, fireplace, fire pots and beautiful views of the grounds!
Location
State OH
County Franklin
Community Hoover Bend/ Squirrel Bend
Area 1.03
Direction Henderson to Sawmill
Rooms
Basement Egress Window(s), Full, Walkout
Dining Room Yes
Interior
Interior Features Dishwasher, Gas Dryer Hookup, Gas Range, Gas Water Heater, Humidifier, Microwave, On-Demand Water Heater, Refrigerator, Security System, Trash Compactor
Heating Forced Air
Cooling Central
Fireplaces Type Three, Gas Log
Equipment Yes
Fireplace Yes
Exterior
Exterior Feature Balcony, Deck, Fenced Yard, Hot Tub, Irrigation System, Patio, Screen Porch, Storage Shed
Parking Features Attached Garage, Opener, Side Load
Garage Spaces 3.0
Garage Description 3.0
Total Parking Spaces 3
Garage Yes
Building
Lot Description Cul-de-Sac, Sloped Lot, Wooded
Architectural Style 1 Story
Schools
High Schools Upper Arlington Csd 2512 Fra Co.
Others
Tax ID 070-014247
Read Less Info
Want to know what your home might be worth? Contact us for a FREE valuation!

Our team is ready to help you sell your home for the highest possible price ASAP






