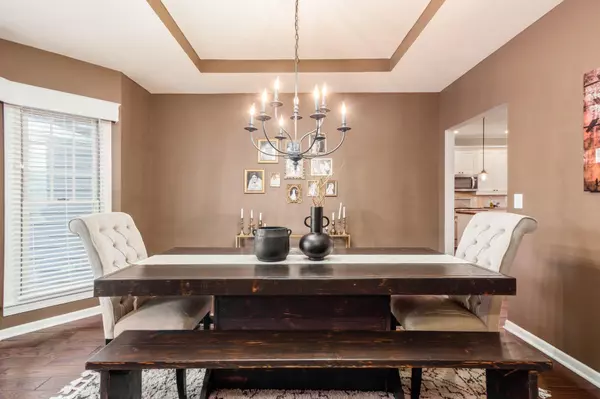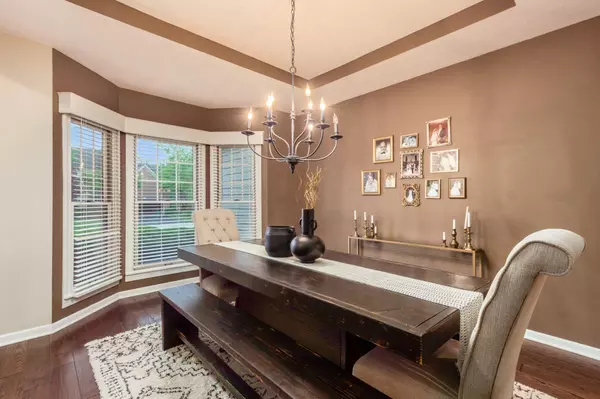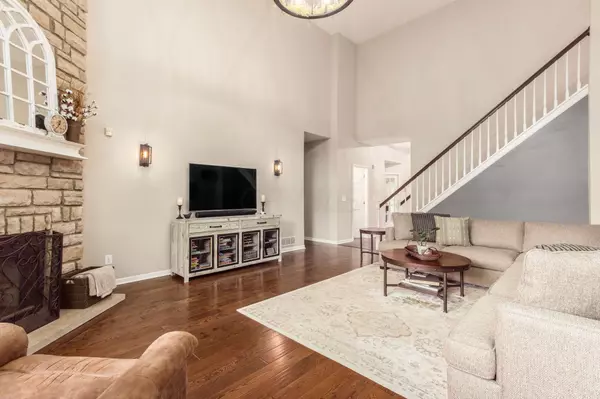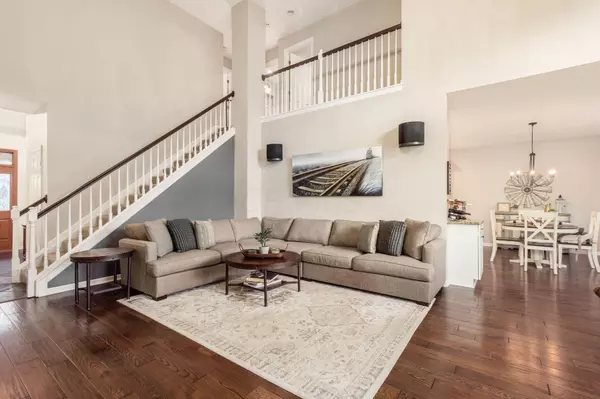$632,500
$625,000
1.2%For more information regarding the value of a property, please contact us for a free consultation.
4 Beds
2.5 Baths
3,287 SqFt
SOLD DATE : 07/07/2022
Key Details
Sold Price $632,500
Property Type Single Family Home
Sub Type Single Family Freestanding
Listing Status Sold
Purchase Type For Sale
Square Footage 3,287 sqft
Price per Sqft $192
Subdivision Ashmoore
MLS Listing ID 222017197
Sold Date 07/07/22
Style 2 Story
Bedrooms 4
Full Baths 2
HOA Fees $20
HOA Y/N Yes
Originating Board Columbus and Central Ohio Regional MLS
Year Built 1996
Annual Tax Amount $9,906
Lot Size 0.310 Acres
Lot Dimensions 0.31
Property Description
Beautiful updated 2-story in the popular Ashmoore subdivision. Ideally located on a private court and backs to the picturesque Meadowview Park. Popular open floor plan with 1st floor Primary suite, den and laundry room. Lower level bar and media area perfect for entertaining. Spacious paver patio makes outdoor parties a breeze. Gourmets will love the granite counters and SS appliances in the kitchen. Updates include fabulous new primary bath, garage door, 1/2 bath, kitchen backsplash and island, and water heater in last 3 years. Plus previous updates include roof 2016, furnace 2015, A/C 2012, hardwood flooring, lighting, exterior painting, carpet, lighting and garage storage addition. Built-in storage on side of house. Sprinkler system. Short bike ride to downtown Powell!
Location
State OH
County Delaware
Community Ashmoore
Area 0.31
Direction From Powell Rd, go north on Liberty Rd, Right onto Ashmoore Dr. Right on Wooten Ct. S.
Rooms
Basement Cellar, Partial
Dining Room Yes
Interior
Interior Features Dishwasher, Garden/Soak Tub, Gas Range, Gas Water Heater, Microwave, Refrigerator
Heating Forced Air
Cooling Central
Fireplaces Type One, Gas Log
Equipment Yes
Fireplace Yes
Exterior
Exterior Feature Irrigation System, Patio, Storage Shed
Parking Features Attached Garage, Opener
Garage Spaces 2.0
Garage Description 2.0
Total Parking Spaces 2
Garage Yes
Building
Lot Description Cul-de-Sac
Architectural Style 2 Story
Schools
High Schools Olentangy Lsd 2104 Del Co.
Others
Tax ID 319-424-09-029-000
Acceptable Financing VA, FHA, Conventional
Listing Terms VA, FHA, Conventional
Read Less Info
Want to know what your home might be worth? Contact us for a FREE valuation!

Our team is ready to help you sell your home for the highest possible price ASAP







