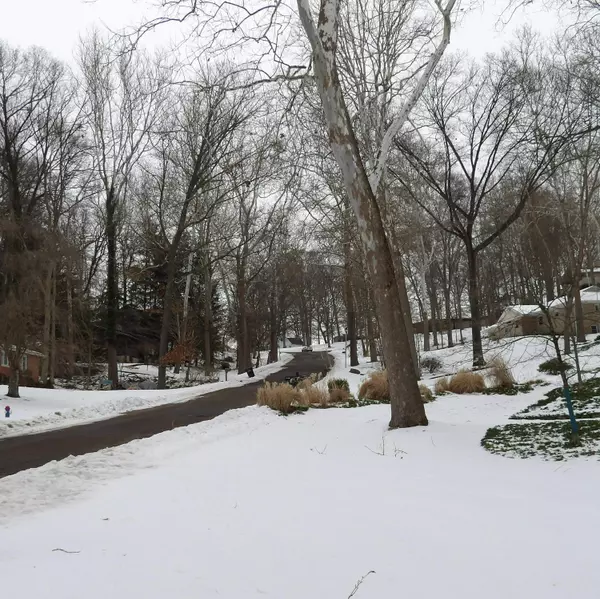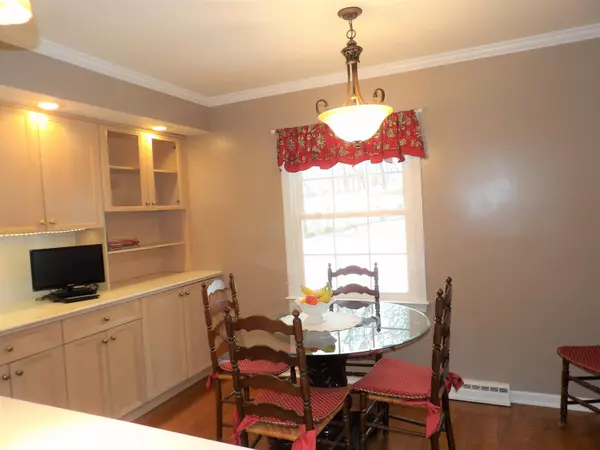$405,000
$385,000
5.2%For more information regarding the value of a property, please contact us for a free consultation.
4 Beds
2.5 Baths
1,941 SqFt
SOLD DATE : 03/30/2022
Key Details
Sold Price $405,000
Property Type Single Family Home
Sub Type Single Family Freestanding
Listing Status Sold
Purchase Type For Sale
Square Footage 1,941 sqft
Price per Sqft $208
Subdivision Baldwin Heights
MLS Listing ID 222000233
Sold Date 03/30/22
Style Cape Cod/15 Story
Bedrooms 4
Full Baths 2
HOA Y/N No
Originating Board Columbus and Central Ohio Regional MLS
Year Built 1958
Annual Tax Amount $2,924
Lot Size 0.730 Acres
Lot Dimensions 0.73
Property Sub-Type Single Family Freestanding
Property Description
Home is listed less then appraisal value. Sq feet is actually 2825 per appraiser measurements. Lovely well maintained home with so many updates such as kitchen appliances, most windows, lighting, carpeting, paint, some new hardwood flooring, gutters and gutter guards, remodeled baths, refinished hard wood floors, furnace, C/A, water heater.
16 x 15 Family Rm add w/skylights. Formal LR & formal DR, finished rec room in walk out Base. Home offers updated gourmet style kitchen with so many cabinets & plenty of corian counter space & nice island. Room on 1st fl can be office, nursery or den. 17 x 8 screen/glass florida room. Home backs up to wooded area full of deer. Pond in back is covered due to being winter. This one is a must see.
Location
State OH
County Fairfield
Community Baldwin Heights
Area 0.73
Direction Pleasantville Rd (6th ave) to Kanawha to Sycamore Dr.
Rooms
Other Rooms Dining Room, Eat Space/Kit, Family Rm/Non Bsmt, 3-season Room, Living Room, Rec Rm/Bsmt
Basement Full, Walkout
Dining Room Yes
Interior
Interior Features Dishwasher, Refrigerator, Whole House Fan
Heating Forced Air
Cooling Central
Fireplaces Type One
Equipment Yes
Fireplace Yes
Laundry No Laundry Rooms
Exterior
Exterior Feature Deck, Storage Shed
Parking Features Attached Garage, Opener, Side Load, 1 Off Street, 2 Off Street
Garage Spaces 2.0
Garage Description 2.0
Total Parking Spaces 2
Garage Yes
Building
Lot Description Wooded
Architectural Style Cape Cod/15 Story
Schools
High Schools Lancaster Csd 2305 Fai Co.
Others
Tax ID 05-34068-700
Acceptable Financing VA, FHA, Conventional
Listing Terms VA, FHA, Conventional
Read Less Info
Want to know what your home might be worth? Contact us for a FREE valuation!

Our team is ready to help you sell your home for the highest possible price ASAP






