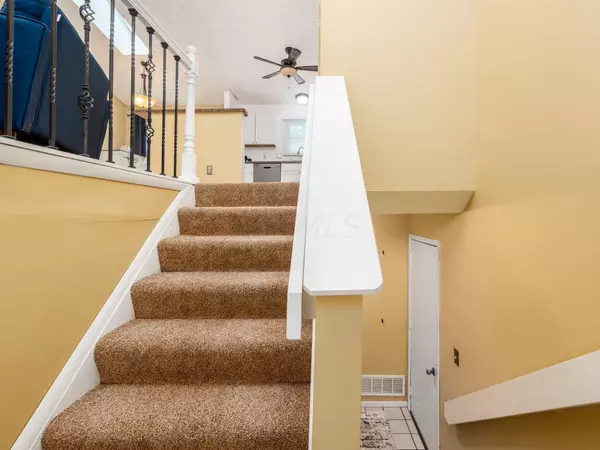$301,110
$290,000
3.8%For more information regarding the value of a property, please contact us for a free consultation.
3 Beds
1.5 Baths
1,358 SqFt
SOLD DATE : 11/01/2021
Key Details
Sold Price $301,110
Property Type Single Family Home
Sub Type Single Family Freestanding
Listing Status Sold
Purchase Type For Sale
Square Footage 1,358 sqft
Price per Sqft $221
Subdivision Saddlebrook
MLS Listing ID 221039771
Sold Date 11/01/21
Style Bi-Level
Bedrooms 3
Full Baths 1
HOA Fees $5
HOA Y/N Yes
Originating Board Columbus and Central Ohio Regional MLS
Year Built 1989
Annual Tax Amount $4,127
Lot Size 7,840 Sqft
Lot Dimensions 0.18
Property Sub-Type Single Family Freestanding
Property Description
This pristine home features many updates & is ready to move in! Close to shopping, dining, amenities & to the Griggs Reservoir/Scioto River for some outdoor fun. Dexter Falls Park is in walking distance. Hilliard City Schools. This split-level home offers more living space to be enjoyed & has an extra office space. Newer cabinets in kitchen w/ SS appliances & under-sink filtration. Premium Nylon Keristan carpet with foam padding, a liquid barrier to protect against spills, & scotch guard treated to protect against stains was installed in 2020. New roof in 2017 & new gutters in 2019. New in 2016: windows, furnace, air conditioner, sliding glass door, & interior paint. The freshly painted large deck can be enjoyed by all whether you are entertaining or sitting back & relaxing.
Location
State OH
County Franklin
Community Saddlebrook
Area 0.18
Direction From 270, go east on Tuttle Crossing Blvd. Turn right onto Frantz Rd. Make another right onto Hayden Run Rd. Turn left onto Saddlebrook Dr and then left onto Seattle Slew Dr. House will be on the left.
Rooms
Other Rooms Dining Room, Family Rm/Non Bsmt
Basement Egress Window(s), Partial
Dining Room Yes
Interior
Interior Features Dishwasher, Electric Range, Microwave, Refrigerator
Heating Forced Air
Cooling Central
Equipment Yes
Laundry LL Laundry
Exterior
Exterior Feature Deck, Patio
Parking Features Attached Garage, Opener
Garage Spaces 2.0
Garage Description 2.0
Total Parking Spaces 2
Garage Yes
Building
Architectural Style Bi-Level
Schools
High Schools Hilliard Csd 2510 Fra Co.
Others
Tax ID 560-212988
Acceptable Financing VA, FHA, Conventional
Listing Terms VA, FHA, Conventional
Read Less Info
Want to know what your home might be worth? Contact us for a FREE valuation!

Our team is ready to help you sell your home for the highest possible price ASAP






