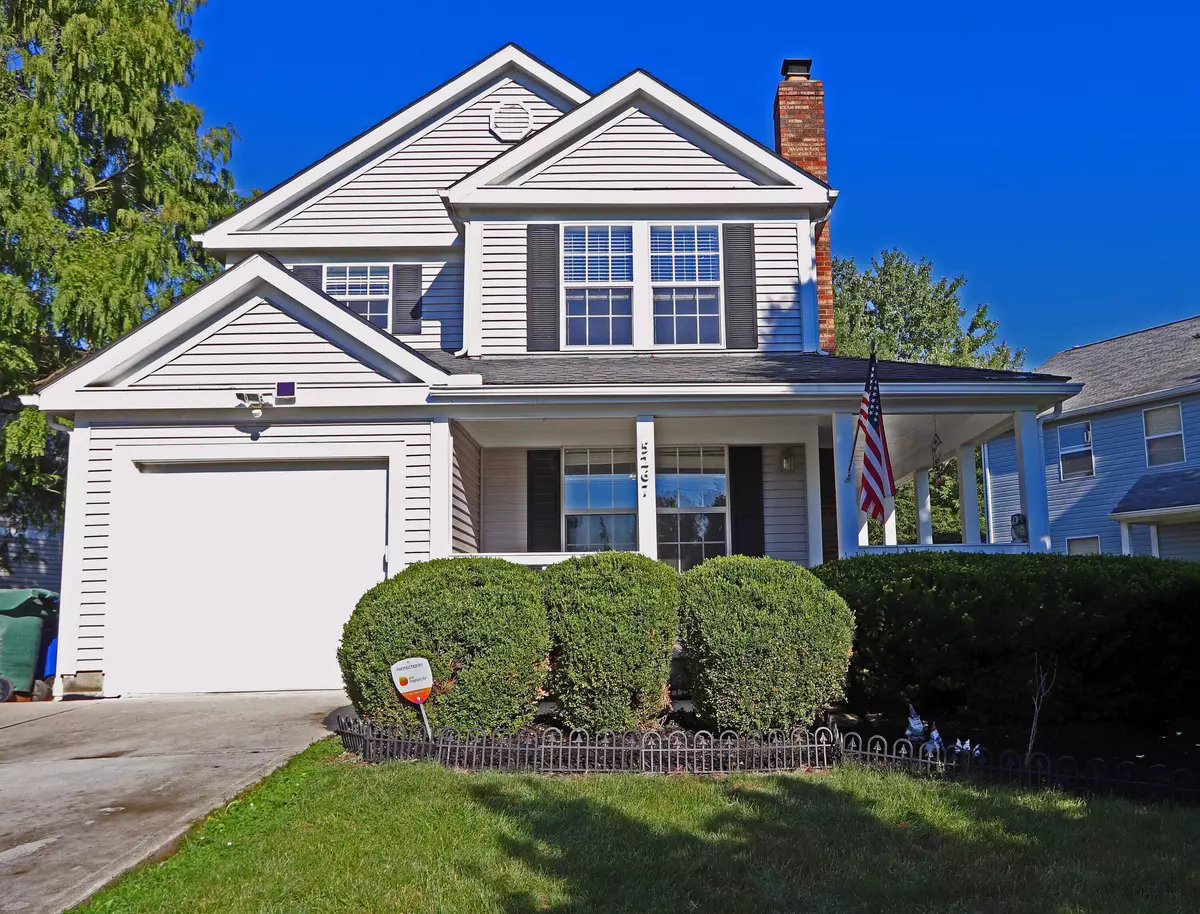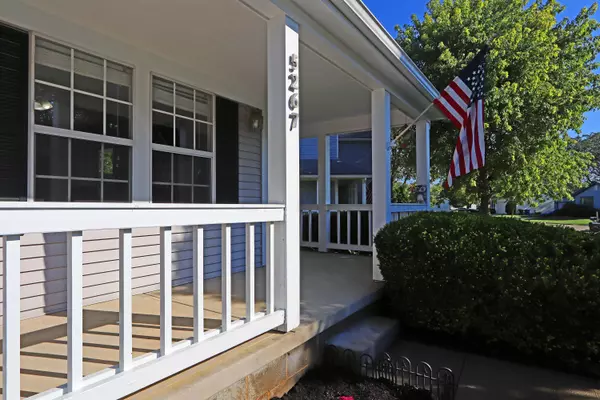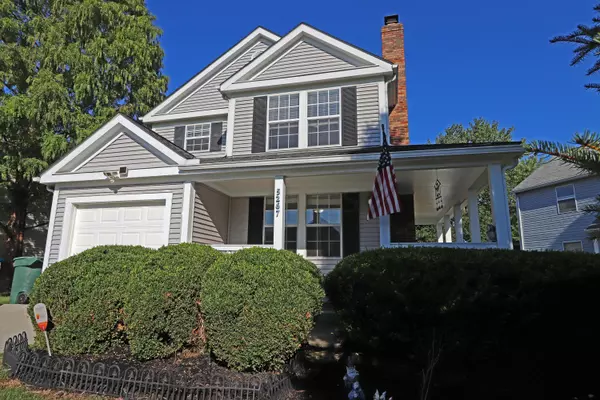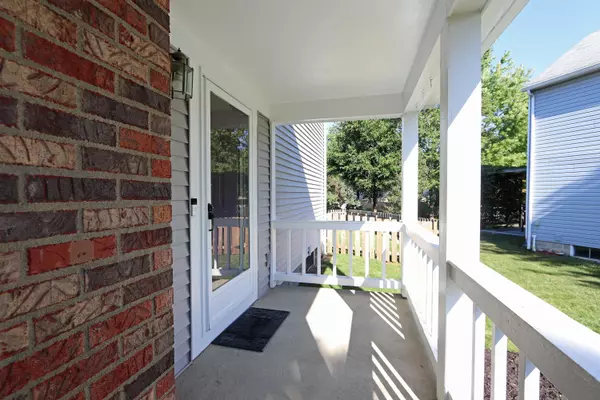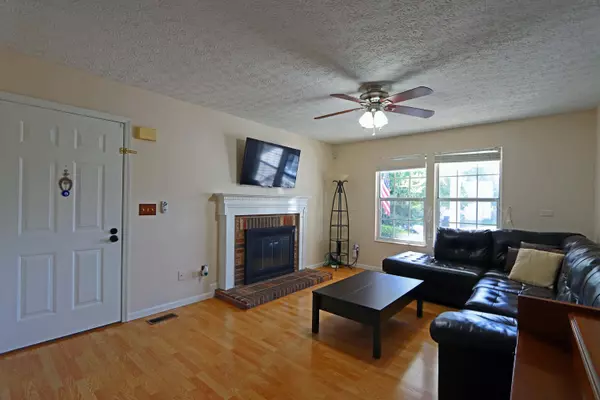$307,000
$304,900
0.7%For more information regarding the value of a property, please contact us for a free consultation.
3 Beds
2.5 Baths
1,434 SqFt
SOLD DATE : 10/15/2021
Key Details
Sold Price $307,000
Property Type Single Family Home
Sub Type Single Family Freestanding
Listing Status Sold
Purchase Type For Sale
Square Footage 1,434 sqft
Price per Sqft $214
Subdivision Saddlebrook
MLS Listing ID 221037444
Sold Date 10/15/21
Style 2 Story
Bedrooms 3
Full Baths 2
HOA Fees $5
HOA Y/N Yes
Originating Board Columbus and Central Ohio Regional MLS
Year Built 1988
Annual Tax Amount $4,809
Lot Size 6,098 Sqft
Lot Dimensions 0.14
Property Sub-Type Single Family Freestanding
Property Description
Meticulously maintained & beautifully updated home, with wraparound front/side Porch, remodeled Kitchen & Baths, new carpet, flooring & more. Main level features a spacious Great Room with fireplace. Adjacent Kitchen with stainless steel appliances & large Dining Area, plus a door to the Patio & yard. 1st floor Half Bath/Laundry Room with counter & storage cubes. The upper level offers 3 generous BRs & 2 Full Baths, including the vaulted Owner's Ste with 2-room Bath, dbl sinks, separate water closet with shower & walk-in closet with organizers. Lower Level Rec Rm & Den/Office area plus Storage Rm. Fenced yard with Patio, Garage with shelving. Also new: Radon system, gutter covers, interior paint, lighting. Great location, close to shopping, OSU, hospitals & more! Prepare to be impressed!
Location
State OH
County Franklin
Community Saddlebrook
Area 0.14
Direction Hayden Run Road to Saddlebrook Drive.
Rooms
Other Rooms Eat Space/Kit, Great Room, Living Room
Basement Full
Dining Room No
Interior
Interior Features Dishwasher, Gas Range, Gas Water Heater, Microwave, Refrigerator
Heating Forced Air
Cooling Central
Equipment Yes
Laundry 1st Floor Laundry
Exterior
Exterior Feature Deck, Fenced Yard
Parking Features Attached Garage, Opener, 2 Off Street, On Street
Garage Spaces 1.0
Garage Description 1.0
Total Parking Spaces 1
Garage Yes
Building
Architectural Style 2 Story
Schools
High Schools Hilliard Csd 2510 Fra Co.
Others
Tax ID 560-206979
Acceptable Financing FHA, Conventional
Listing Terms FHA, Conventional
Read Less Info
Want to know what your home might be worth? Contact us for a FREE valuation!

Our team is ready to help you sell your home for the highest possible price ASAP

