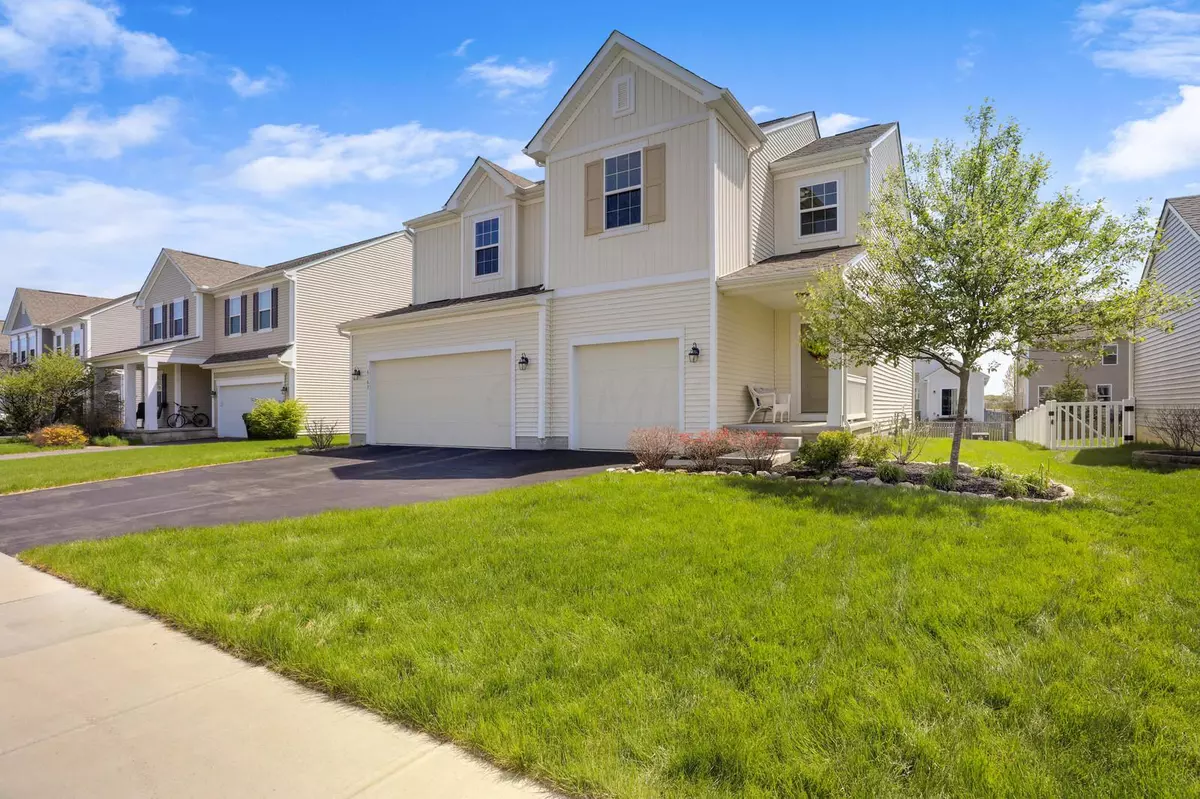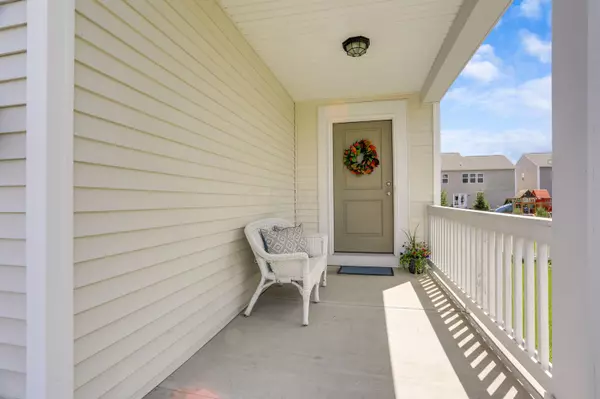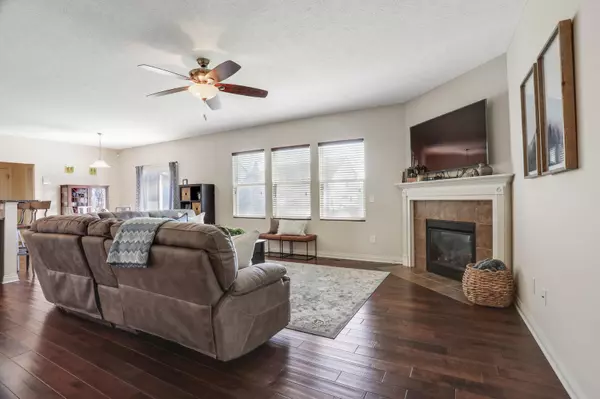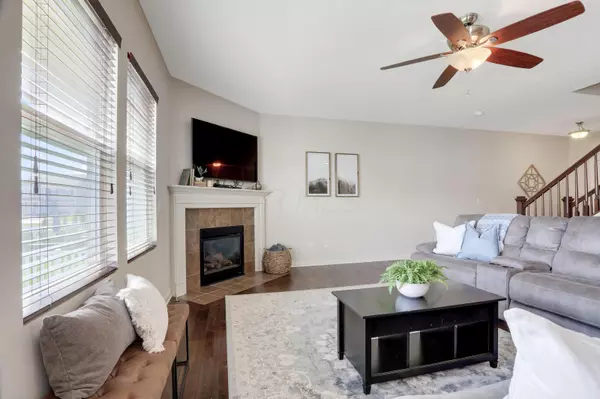$361,000
$364,900
1.1%For more information regarding the value of a property, please contact us for a free consultation.
4 Beds
3 Baths
2,393 SqFt
SOLD DATE : 06/18/2020
Key Details
Sold Price $361,000
Property Type Single Family Home
Sub Type Single Family Freestanding
Listing Status Sold
Purchase Type For Sale
Square Footage 2,393 sqft
Price per Sqft $150
Subdivision Anderson Meadows
MLS Listing ID 220012973
Sold Date 06/18/20
Style 2 Story
Bedrooms 4
Full Baths 2
HOA Y/N Yes
Originating Board Columbus and Central Ohio Regional MLS
Year Built 2013
Annual Tax Amount $7,996
Lot Size 7,840 Sqft
Lot Dimensions 0.18
Property Sub-Type Single Family Freestanding
Property Description
Absolutely Stunning 4 bed, 2 full and 2 half bath home in the ever popular Anderson Meadows. Gorgeous hardwood flooring throughout the first floor, 9 ft ceilings, corner gas fireplace w/ Beautiful wall of windows. The gourmet kitchen boasts granite countertops, luxurious ceramic backsplash, new gas stove, island, upgraded maple cabinets and SS appliances. Adorable entryway off the 3 car garage. 4 very large bedrooms upstairs, master w/ two sink en suite, HUGE master closet, washer/dryer on the 2nd floor. You will love the large closets, and ample storage space throughout the home. SPACIOUS finished basement w/ custom built ins and half bath and more storage space. Recently updated deck and lovely backyard perfect for entertaining. Don't miss this impeccably maintained 7 year old home!
Location
State OH
County Franklin
Community Anderson Meadows
Area 0.18
Direction North of Roberts Road between Westbrook and Alton Darby
Rooms
Other Rooms Eat Space/Kit, Family Rm/Non Bsmt, Rec Rm/Bsmt
Basement Full
Dining Room No
Interior
Interior Features Dishwasher, Gas Range, Microwave, Refrigerator, Security System
Heating Forced Air
Cooling Central
Fireplaces Type One, Gas Log
Equipment Yes
Fireplace Yes
Laundry 2nd Floor Laundry
Exterior
Exterior Feature Deck
Parking Features Attached Garage, Opener
Garage Spaces 3.0
Garage Description 3.0
Total Parking Spaces 3
Garage Yes
Building
Architectural Style 2 Story
Schools
High Schools Hilliard Csd 2510 Fra Co.
Others
Tax ID 050-011001
Acceptable Financing VA, FHA, Conventional
Listing Terms VA, FHA, Conventional
Read Less Info
Want to know what your home might be worth? Contact us for a FREE valuation!

Our team is ready to help you sell your home for the highest possible price ASAP






