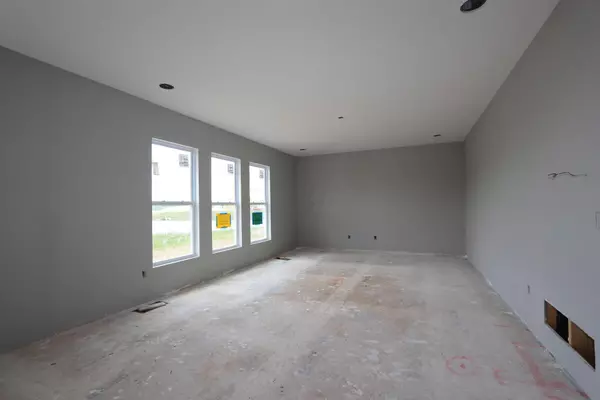$539,990
$544,990
0.9%For more information regarding the value of a property, please contact us for a free consultation.
4 Beds
2.5 Baths
2,650 SqFt
SOLD DATE : 11/22/2022
Key Details
Sold Price $539,990
Property Type Single Family Home
Sub Type Single Family Freestanding
Listing Status Sold
Purchase Type For Sale
Square Footage 2,650 sqft
Price per Sqft $203
Subdivision Woodcrest Crossing
MLS Listing ID 222016332
Sold Date 11/22/22
Style 2 Story
Bedrooms 4
Full Baths 2
HOA Fees $49
HOA Y/N Yes
Originating Board Columbus and Central Ohio Regional MLS
Year Built 2022
Lot Size 7,405 Sqft
Lot Dimensions 0.17
Property Sub-Type Single Family Freestanding
Property Description
This 4-bedroom, 2.5-bathroom home's exterior features white vinyl siding with a full front porch. Step inside through the front door and admire the openness of this home. A study with Masonite doors sits just off the foyer. You'll walk past the powder bathroom and then you'll enter the open-concept main living space where the kitchen flows effortlessly into the family room and dining area. The kitchen boasts stainless steel appliances, quartz countertops, an upgraded ceramic tile backsplash, and a spacious pantry. The dining area includes a sliding door leading to the backyard. Upstairs is a roomy loft, 4 bedrooms, and a hall bath. The owner's suite is elevated with a tray ceiling an en-suite bathroom with a double-sink vanity and a walk-in closet. Enjoy summers by the community pool!
Location
State OH
County Delaware
Community Woodcrest Crossing
Area 0.17
Direction Take I-270 to Sawmill Parkway. Drive north on Sawmill Parkway for approximately 8 miles, then take the third exit on the traffic circle heading west on Hyatts Road. Turn right on Steitz Road, heading north, and the community will be on your left.
Rooms
Other Rooms Den/Home Office - Non Bsmt, Eat Space/Kit, Great Room, Loft
Basement Full
Dining Room No
Interior
Interior Features Dishwasher, Electric Range, Microwave, Refrigerator
Heating Forced Air
Cooling Central
Equipment Yes
Laundry 1st Floor Laundry
Exterior
Exterior Feature Screen Porch
Parking Features Attached Garage
Garage Spaces 2.0
Garage Description 2.0
Total Parking Spaces 2
Garage Yes
Building
Lot Description Wooded
Architectural Style 2 Story
Schools
High Schools Olentangy Lsd 2104 Del Co.
Others
Tax ID 41933025006000
Acceptable Financing VA, FHA, Conventional
Listing Terms VA, FHA, Conventional
Read Less Info
Want to know what your home might be worth? Contact us for a FREE valuation!

Our team is ready to help you sell your home for the highest possible price ASAP






