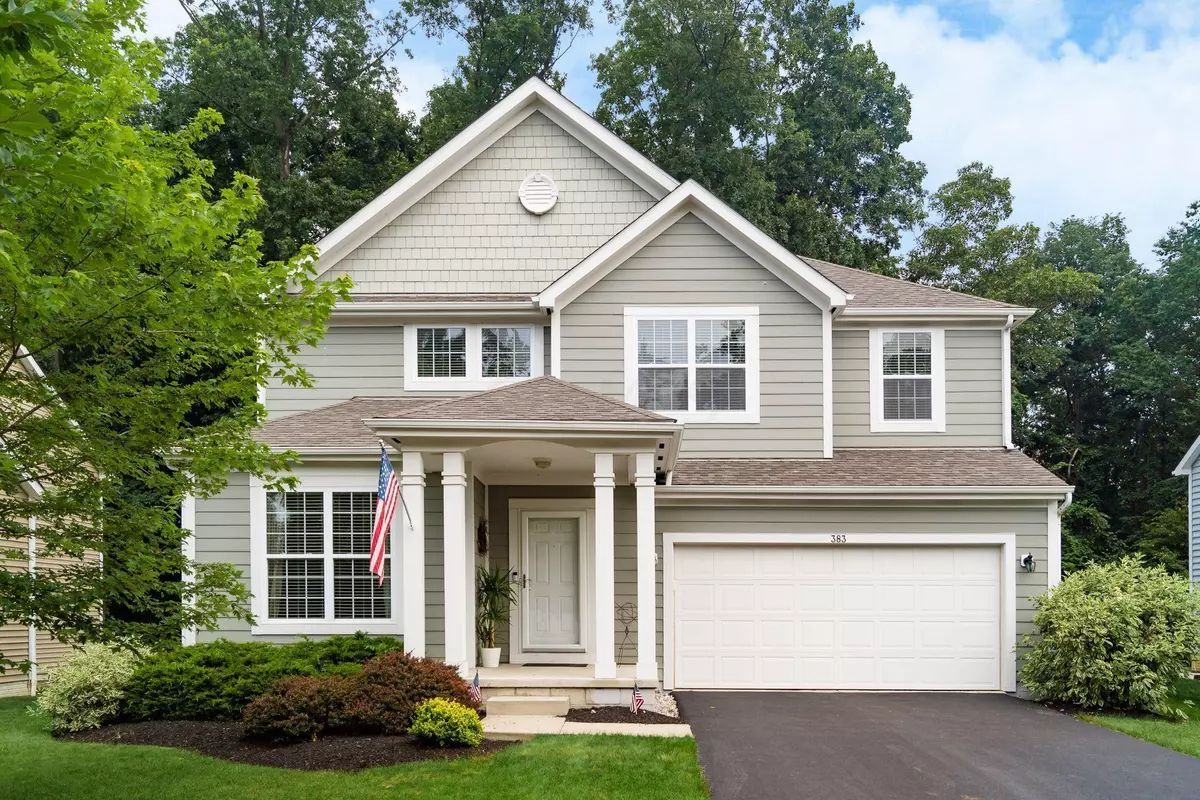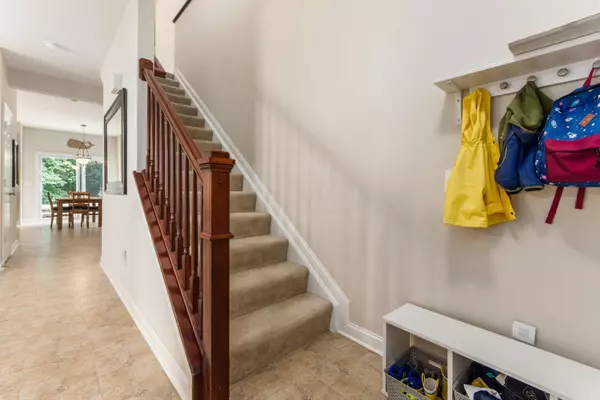$360,000
$349,900
2.9%For more information regarding the value of a property, please contact us for a free consultation.
4 Beds
2.5 Baths
2,376 SqFt
SOLD DATE : 08/09/2021
Key Details
Sold Price $360,000
Property Type Single Family Home
Sub Type Single Family Residence
Listing Status Sold
Purchase Type For Sale
Square Footage 2,376 sqft
Price per Sqft $151
Subdivision Westfield Hills
MLS Listing ID 221025174
Sold Date 08/09/21
Bedrooms 4
Full Baths 2
HOA Fees $33/qua
HOA Y/N Yes
Year Built 2011
Annual Tax Amount $5,100
Lot Size 7,405 Sqft
Lot Dimensions 0.17
Property Sub-Type Single Family Residence
Source Columbus and Central Ohio Regional MLS
Property Description
Welcome to 383 Seatrain Dr in the Highly Desirable Westfield Hills Subdivision! This Spacious Home Backs to Woods for Year-Round Privacy. Arriving You Will Be Welcomed By the Covered Porch, Inviting Foyer, Home Office with Oversized Windows, Dining Room, Eat-in Kitchen with 42' Cabinets, Large Pantry, Island, Stainless Appliances, & Spacious Family Room Overlooking the Back Yard & Nature Preserve. Upstairs Features a Loft Perfect for Second Family Room or Toy Room, Laundry & 4 Bedrooms Including Oversized Master Suite with Walk-in Closet. Basement Offers Loads of Storage & Opportunity to Finish. The Fully Fenced Back Yard Has Custom Paver Patio & Backs to Mature Trees. Outstanding Location in Delaware, Near Shopping, Restaurants & Parks. Discover the Charm & Convenience of 383 Seatrain Dr.
Location
State OH
County Delaware
Community Westfield Hills
Area 0.17
Direction SR-37 to west side of Delaware, to north on Houk Road, right at T (Merrick Blvd), right on Cambridge Road, right on Seatrain Drive, home on right
Rooms
Other Rooms Den/Home Office - Non Bsmt, Dining Room, Eat Space/Kit, Family Rm/Non Bsmt, Great Room, Loft, Rec Rm/Bsmt
Basement Partial
Dining Room Yes
Interior
Interior Features Dishwasher, Gas Range, Gas Water Heater, Microwave, Refrigerator
Heating Forced Air
Cooling Central Air
Equipment Yes
Laundry 2nd Floor Laundry
Exterior
Parking Features Garage Door Opener, Attached Garage
Garage Spaces 2.0
Garage Description 2.0
Total Parking Spaces 2
Garage Yes
Building
Lot Description Wooded
Level or Stories Two
Schools
High Schools Delaware Csd 2103 Del Co.
School District Delaware Csd 2103 Del Co.
Others
Tax ID 519-320-31-042-000
Acceptable Financing Other, VA, FHA, Conventional
Listing Terms Other, VA, FHA, Conventional
Read Less Info
Want to know what your home might be worth? Contact us for a FREE valuation!

Our team is ready to help you sell your home for the highest possible price ASAP






