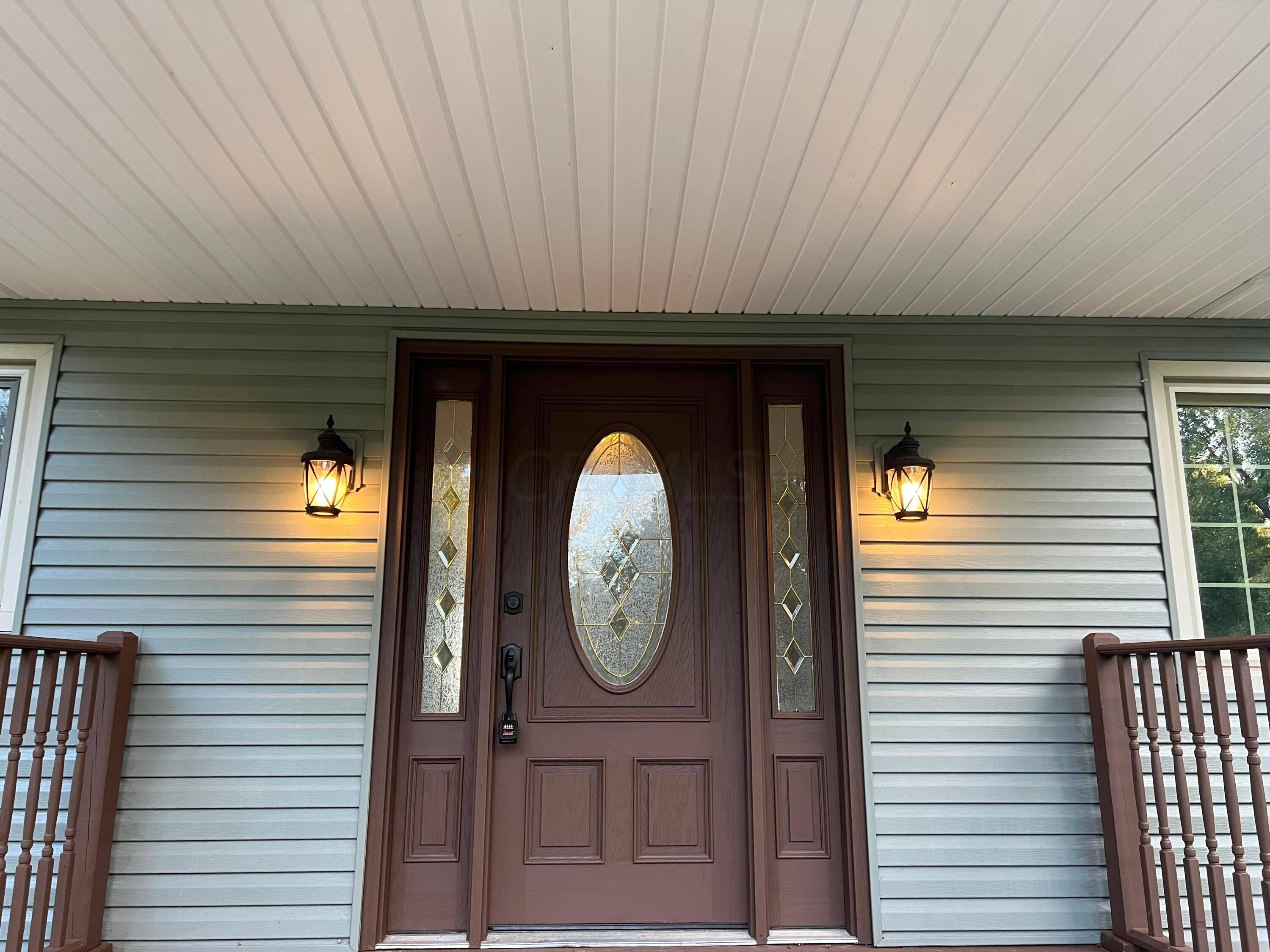$385,000
$399,000
3.5%For more information regarding the value of a property, please contact us for a free consultation.
4 Beds
3 Baths
1,680 SqFt
SOLD DATE : 11/23/2022
Key Details
Sold Price $385,000
Property Type Single Family Home
Sub Type Single Family Residence
Listing Status Sold
Purchase Type For Sale
Square Footage 1,680 sqft
Price per Sqft $229
MLS Listing ID 222029798
Sold Date 11/23/22
Style Ranch
Bedrooms 4
Full Baths 3
HOA Y/N No
Originating Board Columbus and Central Ohio Regional MLS
Year Built 1973
Annual Tax Amount $2,359
Lot Size 5.910 Acres
Lot Dimensions 5.91
Property Sub-Type Single Family Residence
Property Description
BACK ON MARKET AT NO FAULT OF SELLER OR PROPERTY! SO...COME Check out this Amazing View & the WILDLIFE...Pictures Updated - Remodel Completed! This home is surrounded by trees and feels secluded when you pull in the drive. There is a big garage with lots of extra space for a workshop. There is a honey hole outback for the deer hunters. Lot totals 5.91 acres! Come inside to a nice big kitchen, dining room and huge living room on the main floor along with 3 bedrooms & 2 baths and possible fireplace. The walkout basement includes another huge Family Room/Rec Room, fireplace, a full bath, a bedroom, laundry and utility room! Don't miss out on this wonderful view from the huge back deck and patio below. There is plenty of room for entertaining!
Location
State OH
County Licking
Area 5.91
Direction St. Rt. 13 to Boundaries Rd. to Honda Hills Rd.
Rooms
Other Rooms 1st Floor Primary Suite, Dining Room, Eat Space/Kit, Living Room, Rec Rm/Bsmt
Basement Walk-Out Access, Full
Dining Room Yes
Interior
Interior Features Dishwasher, Electric Dryer Hookup, Electric Range, On-Demand Water Heater, Refrigerator
Heating Forced Air, Wall Furnace
Cooling Central Air
Fireplaces Type Wood Burning
Equipment Yes
Fireplace Yes
Laundry LL Laundry
Exterior
Exterior Feature Waste Tr/Sys
Parking Features Heated Garage
Garage Spaces 2.0
Garage Description 2.0
Total Parking Spaces 2
Building
Lot Description Wooded
Architectural Style Ranch
Schools
High Schools Northern Lsd 6403 Per Co.
Others
Tax ID 043-138546-01.000
Acceptable Financing Sloped, USDA Loan, VA, FHA, Conventional
Listing Terms Sloped, USDA Loan, VA, FHA, Conventional
Read Less Info
Want to know what your home might be worth? Contact us for a FREE valuation!

Our team is ready to help you sell your home for the highest possible price ASAP






