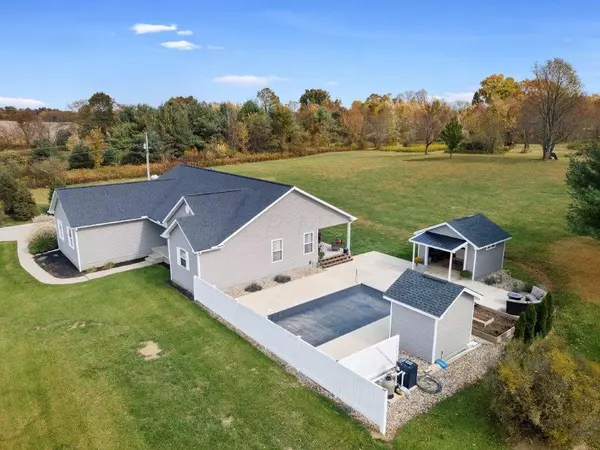$550,000
$550,000
For more information regarding the value of a property, please contact us for a free consultation.
3 Beds
2 Baths
1,856 SqFt
SOLD DATE : 11/22/2022
Key Details
Sold Price $550,000
Property Type Single Family Home
Sub Type Single Family Residence
Listing Status Sold
Purchase Type For Sale
Square Footage 1,856 sqft
Price per Sqft $296
MLS Listing ID 222039501
Sold Date 11/22/22
Style Ranch
Bedrooms 3
Full Baths 2
HOA Y/N No
Year Built 2000
Annual Tax Amount $3,739
Lot Size 6.350 Acres
Lot Dimensions 6.35
Property Sub-Type Single Family Residence
Source Columbus and Central Ohio Regional MLS
Property Description
Gorgeous 6.4 acres offers ultimate privacy & the best in country living. Enjoy your favorite beverage on the covered back porch overlooking the inground pool & outdoor entertainment area w/ changing house, grilling house, & concrete patio. Spacious open floorplan w/ cathedral ceilings in great room, kitchen, & dining area. Kitchen features granite counters, SS appliances, new can & pendant lighting, wood floors, & large island w/ breakfast bar. Front Den/Office is currently used as family rm. Amazing primary suite w/ cathedral ceilings, fan, huge walk-in closet w/ custom built-ins, & the remodeled bath won't disappoint... granite double vanity, huge walk-in shower w/ two shower heads & granite benches. 2 nice bedrms & hall bath on opposite side of home. Laundry Room off garage entrance.
Location
State OH
County Morrow
Area 6.35
Direction Take State Route 61 north from Sunbury; Turn Right on State Route 656; Turn Left on E. Liberty Road. East Liberty Road turns into County Road 212. The home is on right side of road just 500' after the county line. Basement is ready for storage or can be finished with plumbing for a bathroom in place.
Rooms
Other Rooms 1st Floor Primary Suite, Den/Home Office - Non Bsmt, Eat Space/Kit, Great Room
Basement Partial
Dining Room No
Interior
Interior Features Dishwasher, Electric Dryer Hookup, Electric Range, Microwave, Refrigerator
Heating Forced Air, Propane
Cooling Central Air
Equipment Yes
Laundry 1st Floor Laundry
Exterior
Exterior Feature Waste Tr/Sys
Parking Features Garage Door Opener, Attached Garage, Side Load
Garage Spaces 2.0
Garage Description 2.0
Pool Inground Pool
Total Parking Spaces 2
Garage Yes
Building
Lot Description Wooded
Level or Stories One
Schools
High Schools Highland Lsd 5902 Mor Co.
School District Highland Lsd 5902 Mor Co.
Others
Tax ID A01-0010031403
Acceptable Financing Sloped, Conventional
Listing Terms Sloped, Conventional
Read Less Info
Want to know what your home might be worth? Contact us for a FREE valuation!

Our team is ready to help you sell your home for the highest possible price ASAP
GET MORE INFORMATION







