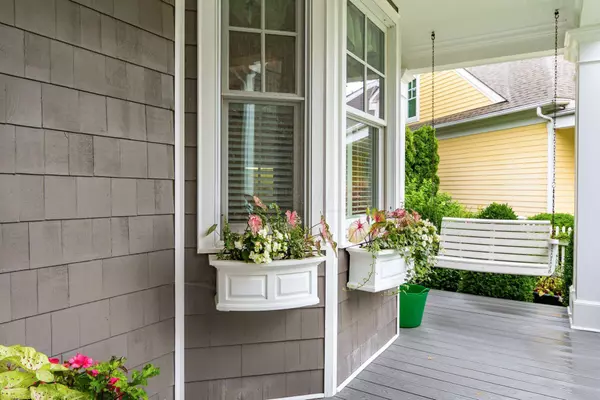$987,500
$987,500
For more information regarding the value of a property, please contact us for a free consultation.
4 Beds
2.5 Baths
3,160 SqFt
SOLD DATE : 08/31/2022
Key Details
Sold Price $987,500
Property Type Single Family Home
Sub Type Single Family Freestanding
Listing Status Sold
Purchase Type For Sale
Square Footage 3,160 sqft
Price per Sqft $312
Subdivision Beacon Point At Heron Bay On Buckeye Lake
MLS Listing ID 222026393
Sold Date 08/31/22
Style 2 Story
Bedrooms 4
Full Baths 2
HOA Y/N Yes
Originating Board Columbus and Central Ohio Regional MLS
Year Built 2002
Annual Tax Amount $6,876
Lot Size 8,276 Sqft
Lot Dimensions 0.19
Property Sub-Type Single Family Freestanding
Property Description
Expect to be impressed in this immaculate Gilhoni custom built waterfront home located in Heron Bay. On a premiere Beacon Point lot, the house poses itself perfectly to take full advantage of the 180-degree expansive views on the water. Boasting 3304 sqft w/ 4 bedrooms and 2.5 baths, the main floor includes the owner's suite w/ a fireplace and screen porch, 2 story great room, sunroom, and large kitchen dining area. Guests will enjoy the 2nd floor bedrooms, bath, & family room. Nothing says New England charm quite like the quality craftsmanship details in this home. The entertainment continues outside the home w/ 2 2nd floor balconies, screen porch, patio, waterside firepit, deeded pier/dock & community amenities. This won't last long! Professional pictures 7/19 & showings start 7/23.
Location
State OH
County Perry
Community Beacon Point At Heron Bay On Buckeye Lake
Area 0.19
Direction State route 13 to Honeycreek Rd. Right at the 2nd Heron Bay entrance on Shoreline Dr. Left on Shoreline Dr W.
Rooms
Other Rooms 1st Floor Primary Suite, Bonus Room, Den/Home Office - Non Bsmt, Dining Room, Eat Space/Kit, Family Rm/Non Bsmt, 4-season Room - Heated, Great Room, Loft
Basement Crawl
Dining Room Yes
Interior
Interior Features Whirlpool/Tub, Dishwasher, Electric Range, Gas Water Heater, Microwave, Refrigerator
Heating Forced Air
Cooling Central
Fireplaces Type Two, Gas Log
Equipment Yes
Fireplace Yes
Laundry 1st Floor Laundry
Exterior
Exterior Feature Balcony, Boat Dock, Deck, Fenced Yard, Irrigation System, Patio, Screen Porch
Parking Features Attached Garage, Opener, 2 Off Street
Garage Spaces 2.0
Garage Description 2.0
Total Parking Spaces 2
Garage Yes
Building
Lot Description Cul-de-Sac, Lake Front, Water View
Architectural Style 2 Story
Schools
High Schools Northern Lsd 6403 Per Co.
Others
Tax ID 370002015124
Acceptable Financing VA, FHA, Conventional
Listing Terms VA, FHA, Conventional
Read Less Info
Want to know what your home might be worth? Contact us for a FREE valuation!

Our team is ready to help you sell your home for the highest possible price ASAP






