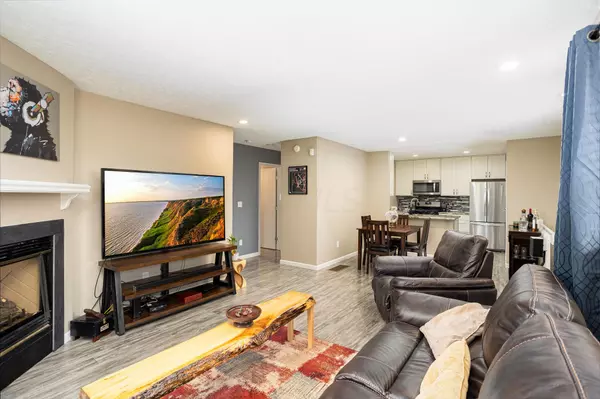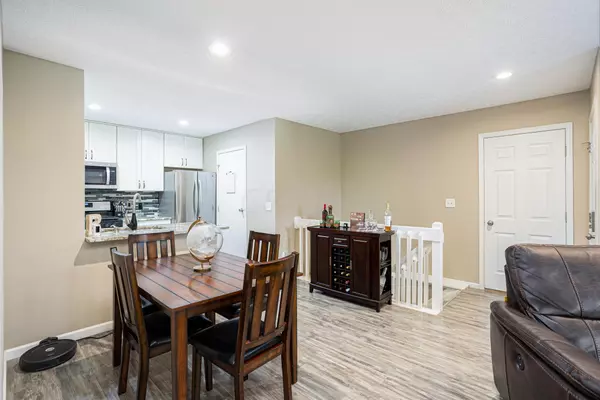$267,500
$260,000
2.9%For more information regarding the value of a property, please contact us for a free consultation.
3 Beds
2.5 Baths
976 SqFt
SOLD DATE : 08/31/2022
Key Details
Sold Price $267,500
Property Type Condo
Sub Type Condo Shared Wall
Listing Status Sold
Purchase Type For Sale
Square Footage 976 sqft
Price per Sqft $274
Subdivision Parkview Northeast Condominiums
MLS Listing ID 222028277
Sold Date 08/31/22
Style 1 Story
Bedrooms 3
Full Baths 2
HOA Fees $200
HOA Y/N Yes
Originating Board Columbus and Central Ohio Regional MLS
Year Built 1996
Annual Tax Amount $3,049
Property Description
1 story 2 bed and 2.5 bath condo with attached 1 car garage nestled on the end of parkpoint lane. This condo has an open concept living, eating, & kitchen area. Living room features a fireplace and beautiful laminate flooring throughout 1st floor. Updated kitchen includes granite counters, custom cabinetry, & SS appliances. Door in kitchen leads to diserable 1st floor laundry with cabinetry & countertop. Owners suite has updated private full bath. 2nd bath is also updated with jacuzzi tub. Basement is fully finished with multiple rooms with all new carpet to be used in different ways along with a utility room with utility sink and half bath. Enjoy warmer days out back with fenced in paver patio that is very private. Ultra conveniently close to shopping, entertainment, restaurants, & 71/270
Location
State OH
County Delaware
Community Parkview Northeast Condominiums
Direction From I 71- exit at Polaris Pwky. Polaris Pkwy west, crossing over S Old State Rd. Left on Parkhurst, Right on Parkpoint Lane.
Rooms
Basement Full
Dining Room No
Interior
Interior Features Dishwasher, Gas Range
Cooling Central
Fireplaces Type One, Gas Log
Equipment Yes
Fireplace Yes
Exterior
Exterior Feature End Unit, Patio
Parking Features Attached Garage
Garage Spaces 1.0
Garage Description 1.0
Total Parking Spaces 1
Garage Yes
Building
Lot Description Sloped Lot, Wooded
Architectural Style 1 Story
Schools
High Schools Olentangy Lsd 2104 Del Co.
Others
Tax ID 318-341-09-002-514
Acceptable Financing VA, FHA, Conventional
Listing Terms VA, FHA, Conventional
Read Less Info
Want to know what your home might be worth? Contact us for a FREE valuation!

Our team is ready to help you sell your home for the highest possible price ASAP







