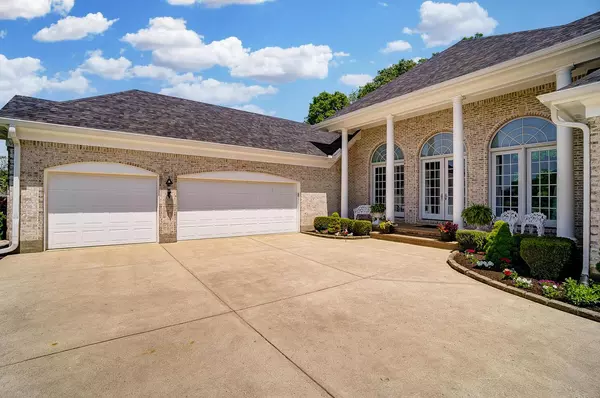$530,000
$579,000
8.5%For more information regarding the value of a property, please contact us for a free consultation.
3 Beds
3 Baths
4,201 SqFt
SOLD DATE : 08/12/2022
Key Details
Sold Price $530,000
Property Type Single Family Home
Sub Type Single Family Residence
Listing Status Sold
Purchase Type For Sale
Square Footage 4,201 sqft
Price per Sqft $126
Subdivision North River Road Estates
MLS Listing ID 222019404
Sold Date 08/12/22
Style Ranch
Bedrooms 3
Full Baths 3
HOA Y/N No
Year Built 2001
Annual Tax Amount $6,440
Lot Size 1.040 Acres
Lot Dimensions 1.04
Property Sub-Type Single Family Residence
Source Columbus and Central Ohio Regional MLS
Property Description
AMAZING CUSTOM BUIILT BRICK RANCH HOME!!! FANTASTIC LOCATION across from Locust Hills Golf Course on Cul-de-Sac! Spacious Living Rm & Dining Rm W/14 Ft Ceilings & Crown Moulding and Solid Walnut Floors. Gorgeous Kitchen W/ Hickory Cabinets, Large Pantry, SS Appliances & Built-in's + Granite Counter Tops & Island W/Breakfast Bar open to 1st floor Family Room W/Custom Cabinetry & Speaker System & Gas Log FP. Incredible Master Suite W/ Sitting Room ( or Private Office W/ Patio Access), HUGE Walk-in Closet and Beautiful Master Bath W/Jacuzzi Tub, Heated Floor Tile & Oversized Tiled Walk-in Shower W/ 4 Body Jets. Guest Bath W/ Sauna Unit First Floor Laundry, 3 car Gar W/ 11 Ft Ceiling Ht.Bsmt W/ Poured Walls, 9 Ft Ceiling, 26 X 11 Workshop Area W/ Air Purification Unit and Approx 840 Sq Ft.
Location
State OH
County Clark
Community North River Road Estates
Area 1.04
Direction Selma Pike South of Shawnee High School to N on North River Road to E on Meissen Dr ( Across from Locust Hills Golf Course) to Left on Tiffany Lane on Right side of Cul-de-sac.
Rooms
Other Rooms 1st Floor Primary Suite, Den/Home Office - Non Bsmt, Dining Room, Eat Space/Kit, Family Rm/Non Bsmt, Living Room, Rec Rm/Bsmt
Basement Crawl Space, Partial
Dining Room Yes
Interior
Interior Features Whirlpool/Tub, Dishwasher, Electric Range, Gas Water Heater, Microwave, Refrigerator
Heating Forced Air
Cooling Central Air
Fireplaces Type Gas Log
Equipment Yes
Fireplace Yes
Laundry 1st Floor Laundry
Exterior
Exterior Feature Waste Tr/Sys
Parking Features Garage Door Opener, Attached Garage
Garage Spaces 3.0
Garage Description 3.0
Total Parking Spaces 3
Garage Yes
Building
Level or Stories One
Schools
High Schools Southeastern Lsd 1205 Cla Co.
School District Southeastern Lsd 1205 Cla Co.
Others
Tax ID 0801200011400007
Acceptable Financing Cul-De-Sac, VA, Conventional
Listing Terms Cul-De-Sac, VA, Conventional
Read Less Info
Want to know what your home might be worth? Contact us for a FREE valuation!

Our team is ready to help you sell your home for the highest possible price ASAP
GET MORE INFORMATION







