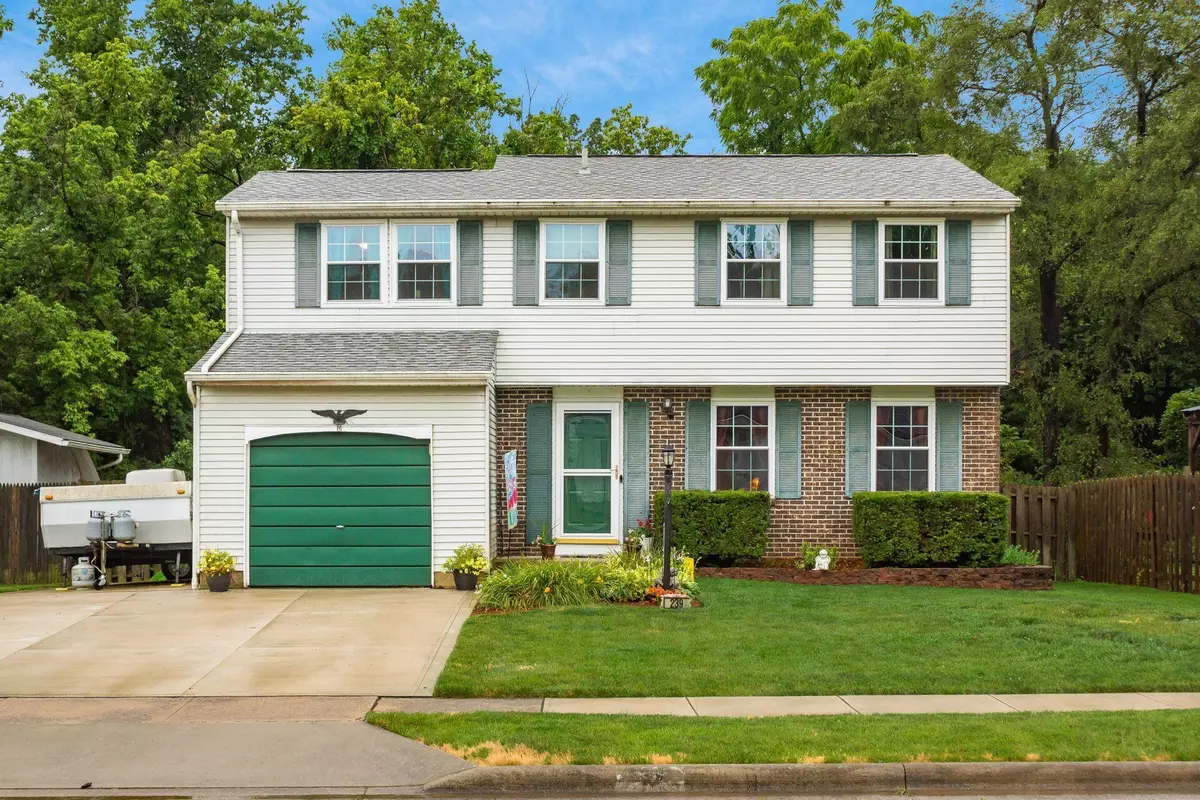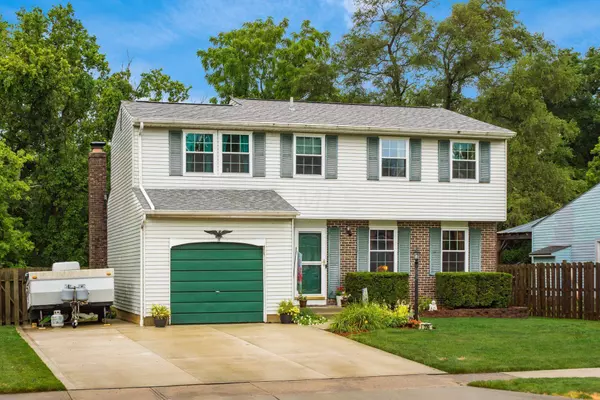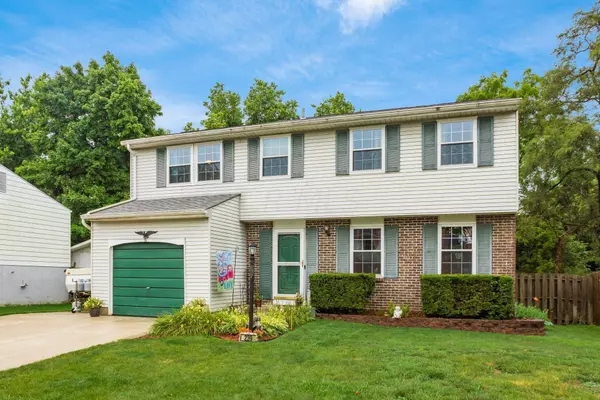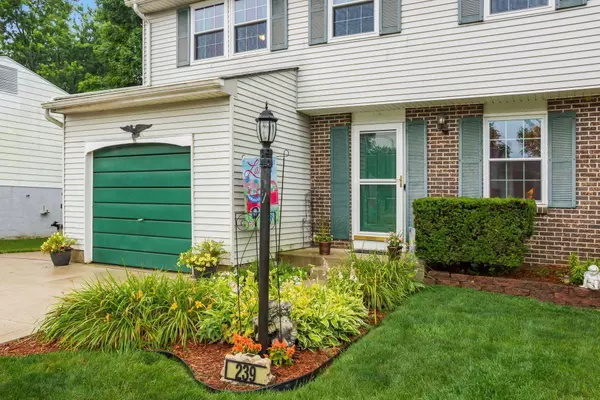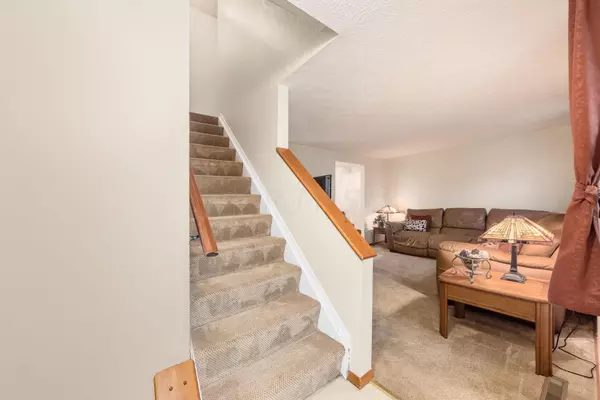$265,100
$250,000
6.0%For more information regarding the value of a property, please contact us for a free consultation.
4 Beds
1.5 Baths
1,512 SqFt
SOLD DATE : 08/10/2022
Key Details
Sold Price $265,100
Property Type Single Family Home
Sub Type Single Family Freestanding
Listing Status Sold
Purchase Type For Sale
Square Footage 1,512 sqft
Price per Sqft $175
Subdivision Lake Darby Estates 1
MLS Listing ID 222024935
Sold Date 08/10/22
Style 2 Story
Bedrooms 4
Full Baths 1
HOA Y/N No
Originating Board Columbus and Central Ohio Regional MLS
Year Built 1971
Annual Tax Amount $2,964
Lot Size 7,405 Sqft
Lot Dimensions 0.17
Property Description
This great family home in popular Lake Darby Estates features large living rm w/adjacent dining rm, large kitchen w/white appliances, long kitchen
island w/abundance of cabinets & seating for casual eating. Add'l space in kitchen for a ''hearth room'' to add chairs & enjoy the woodburning stove, or area for added eating space, and a half-bath complete the main floor. Upstairs is 4 bdrms, full bath w/master or hall access. All bdrms have ample closet space. Most rooms are freshly painted. Full basement/ample storag, huge updated deck features 5-person hot tub & full view of landscaped & fenced backyard. Govt conservatory & creek behind the fence provides private tree line. Windows & Roof new in 2015, Concrete driveway with extra poured pad in 2015, HVAC 2010. Hot tub & bsmt freezer stay!
Location
State OH
County Franklin
Community Lake Darby Estates 1
Area 0.17
Direction 270 S to Broad Street, W on Broad St to right on Hubbard, left on Abbot Cove, right on Greenlake
Rooms
Basement Full
Dining Room Yes
Interior
Interior Features Dishwasher, Electric Dryer Hookup, Electric Range, Electric Water Heater, Microwave, Refrigerator
Heating Electric, Forced Air
Cooling Central
Fireplaces Type One, Woodburning Stove
Equipment Yes
Fireplace Yes
Exterior
Exterior Feature Deck, Fenced Yard, Hot Tub
Parking Features Attached Garage, Opener
Garage Spaces 1.0
Garage Description 1.0
Total Parking Spaces 1
Garage Yes
Building
Lot Description Sloped Lot
Architectural Style 2 Story
Schools
High Schools South Western Csd 2511 Fra Co.
Others
Tax ID 240-005372
Acceptable Financing VA, Conventional
Listing Terms VA, Conventional
Read Less Info
Want to know what your home might be worth? Contact us for a FREE valuation!

Our team is ready to help you sell your home for the highest possible price ASAP


