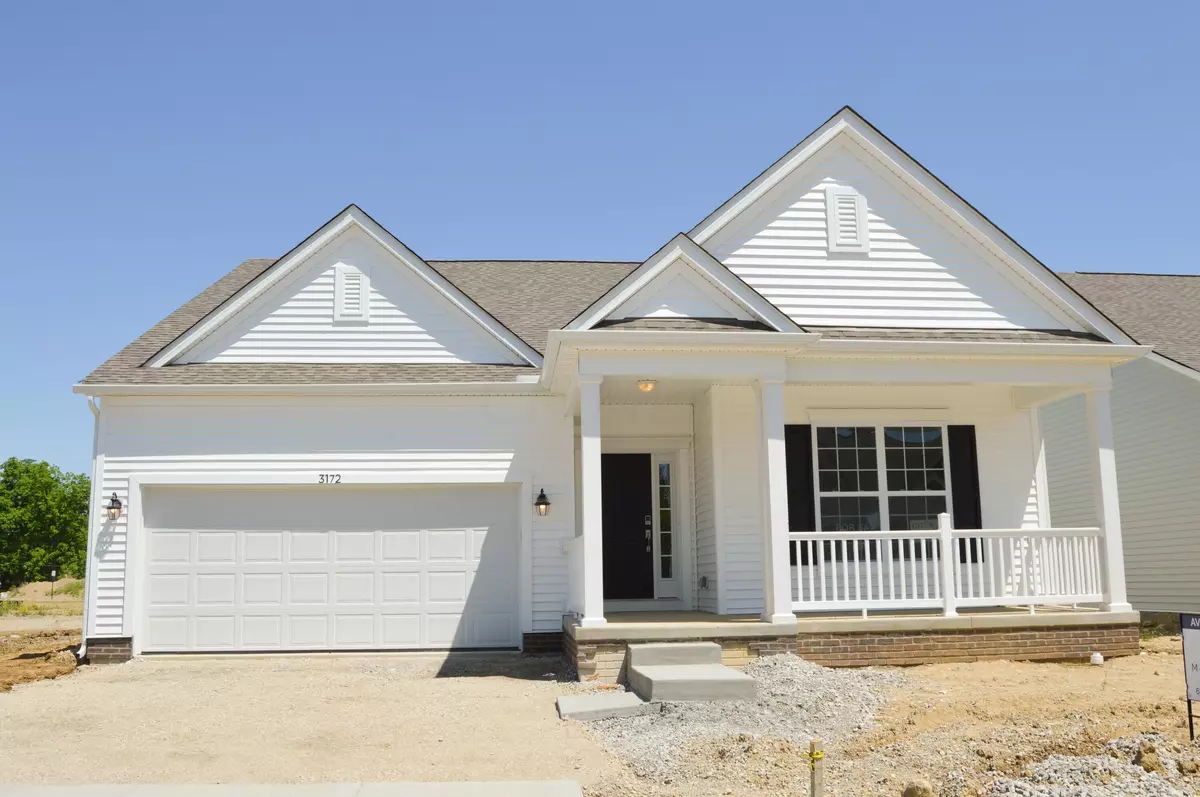$449,560
$449,560
For more information regarding the value of a property, please contact us for a free consultation.
3 Beds
2 Baths
1,853 SqFt
SOLD DATE : 06/30/2022
Key Details
Sold Price $449,560
Property Type Single Family Home
Sub Type Single Family Residence
Listing Status Sold
Purchase Type For Sale
Square Footage 1,853 sqft
Price per Sqft $242
Subdivision Browns Farm
MLS Listing ID 222000801
Sold Date 06/30/22
Style Ranch
Bedrooms 3
Full Baths 2
HOA Fees $220/mo
HOA Y/N Yes
Year Built 2022
Lot Size 6,098 Sqft
Lot Dimensions 0.14
Property Sub-Type Single Family Residence
Source Columbus and Central Ohio Regional MLS
Property Description
This impressive ranch is now complete so you can move in this summer and enjoy the pool a few doors down! Take a look at the exterior of this home and notice the farmhouse-style elevation with white board and batten siding. Off of the foyer sits a hallway leading to 2 bedrooms and a hall bathroom. These spacious bedrooms are perfect for visiting guests. Enjoy the open-concept, main area of the home: the gorgeous kitchen, family room, and breakfast area. The kitchen comes equipped with stainless steel appliances, upgraded cabinets with crown molding, quartz countertops, and upgraded ceramic tile backsplash. A feature included in the family room is the vaulted ceiling. The owner's suite bay window and vaulted ceilings. The deluxe bathroom includes a shower & soaking tub.
Location
State OH
County Franklin
Community Browns Farm
Area 0.14
Direction Take I-71 to exit 97 for OH-665/London-Groveport Rd. Turn west off of the exit, then drive approximately 2 miles to Haughn Rd. Turn right onto OH-665 West London-Groveport Rd, then take another right onto Gateway West Dr. Make a right onto Haughn Rd and the community will be on your left.
Rooms
Other Rooms 1st Floor Primary Suite, Eat Space/Kit
Basement Full
Dining Room No
Interior
Interior Features Dishwasher, Gas Range, Microwave, Refrigerator
Heating Forced Air
Cooling Central Air
Equipment Yes
Laundry 1st Floor Laundry
Exterior
Parking Features Attached Garage
Garage Spaces 2.0
Garage Description 2.0
Total Parking Spaces 2
Garage Yes
Building
Level or Stories One
Schools
High Schools South Western Csd 2511 Fra Co.
School District South Western Csd 2511 Fra Co.
Others
Tax ID 04001678900
Acceptable Financing VA, FHA, Conventional
Listing Terms VA, FHA, Conventional
Read Less Info
Want to know what your home might be worth? Contact us for a FREE valuation!

Our team is ready to help you sell your home for the highest possible price ASAP
GET MORE INFORMATION







