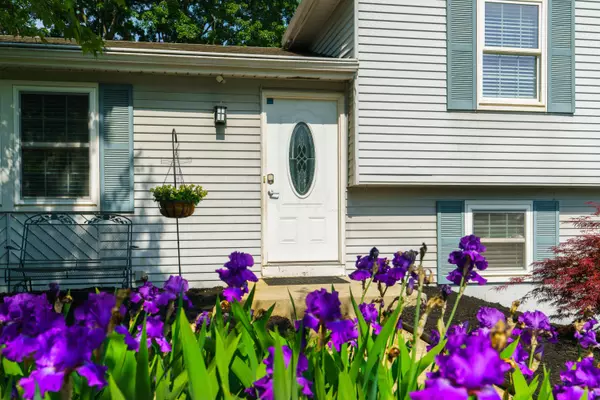$290,000
$269,900
7.4%For more information regarding the value of a property, please contact us for a free consultation.
3 Beds
1.5 Baths
1,238 SqFt
SOLD DATE : 06/28/2022
Key Details
Sold Price $290,000
Property Type Single Family Home
Sub Type Single Family Residence
Listing Status Sold
Purchase Type For Sale
Square Footage 1,238 sqft
Price per Sqft $234
Subdivision Sunbury Woods
MLS Listing ID 222018131
Sold Date 06/28/22
Style Split Level
Bedrooms 3
Full Baths 1
HOA Y/N No
Year Built 1973
Annual Tax Amount $4,923
Lot Size 9,583 Sqft
Lot Dimensions 0.22
Property Sub-Type Single Family Residence
Source Columbus and Central Ohio Regional MLS
Property Description
NEW ON MARKET! OPEN HOUSE 5/26 4-6PM & 5/28 1-3PM! Located in Westerville Schools, 3 Bedroom 4 Level Split home located in Sunbury Woods! Tastefully Updated in '19 Full Bath w/Tiled Shower & Soaking Tub. Family Rm, Dining Rm & Kitchen on Main Level w/access to a HUGE 3 Season Room w/view of Rear Patio & Shaded Backyard. Down 1 Level to Den/Playroom & Laundry then Down to a Finished Basement boasting a sliding Barn Door leading to an additional finished area for workout, storage, whatever you need. 1 Car Attached Garage. Walking distance to parks. New in '14-HVAC, '19-Water Tank; '20-Finished Basement, '21-Kitchen Tops, Sink, Backsplash; '22-Lighting, LVP Flooring, Painting. GPS may mess up! Directions: From Rt. 161, NORTH on S Sunbury Rd; Left-Yellowhammer; Immediate Right on service road
Location
State OH
County Franklin
Community Sunbury Woods
Area 0.22
Direction From Route 161, head NORTH on S Sunbury Rd; Left on Yellowhammer; Right on Service Rd.
Rooms
Other Rooms Den/Home Office - Non Bsmt, Dining Room, Family Rm/Non Bsmt, 3-season Room, Rec Rm/Bsmt
Basement Full
Dining Room Yes
Interior
Interior Features Dishwasher, Electric Dryer Hookup, Electric Range, Electric Water Heater, Garden/Soak Tub, Microwave, Refrigerator, Security System
Heating Electric, Forced Air
Cooling Central Air
Equipment Yes
Laundry LL Laundry
Exterior
Parking Features Garage Door Opener, Attached Garage
Garage Spaces 1.0
Garage Description 1.0
Total Parking Spaces 1
Garage Yes
Building
Level or Stories Quad-Level
Schools
High Schools Westerville Csd 2514 Fra Co.
School District Westerville Csd 2514 Fra Co.
Others
Tax ID 110-005500
Acceptable Financing VA, FHA, Conventional
Listing Terms VA, FHA, Conventional
Read Less Info
Want to know what your home might be worth? Contact us for a FREE valuation!

Our team is ready to help you sell your home for the highest possible price ASAP






