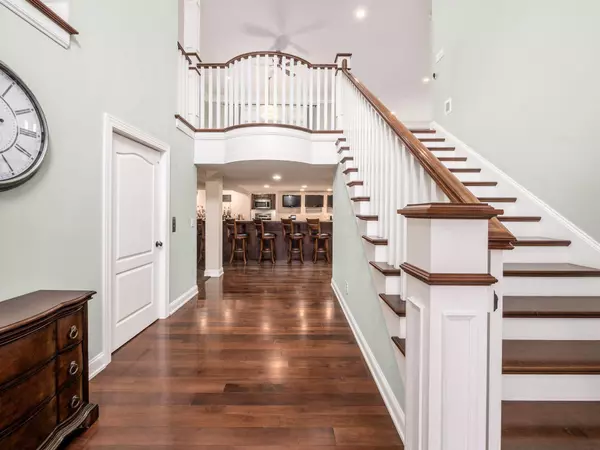$1,500,000
$1,800,000
16.7%For more information regarding the value of a property, please contact us for a free consultation.
5 Beds
4.5 Baths
5,592 SqFt
SOLD DATE : 04/06/2022
Key Details
Sold Price $1,500,000
Property Type Single Family Home
Sub Type Single Family Residence
Listing Status Sold
Purchase Type For Sale
Square Footage 5,592 sqft
Price per Sqft $268
MLS Listing ID 222005608
Sold Date 04/06/22
Bedrooms 5
Full Baths 4
HOA Y/N No
Year Built 2009
Annual Tax Amount $12,653
Lot Size 7,405 Sqft
Lot Dimensions 0.17
Property Sub-Type Single Family Residence
Source Columbus and Central Ohio Regional MLS
Property Description
Welcome home to this amazing Buckeye Lake custom built 3 story home designed to entertain. Ready for some fun in the sun? This home offers close to 6,000 square feet of living space, 5 bedrooms, 5 baths, & 5 gas log fireplaces. Nearly 12 foot high ceilings, gourmet kitchen, hardwood floors and Amish built staircase. Plenty of gorgeous views of the lake, throughout the house which allows for a lot of natural sunlight. Potential space to dock your boat and 3+car garage this house offers so much! Rebuilt in 2009, this 3 story home includes a theater room, elevator expanding 3 floors, and 2 covered patios overlooking the lake. Check out the first floor bar & kitchen, living space, and bedrooms. The charm throughout this house is incredible, leaving you ready to make it yours.
Location
State OH
County Fairfield
Area 0.17
Rooms
Other Rooms Dining Room, Eat Space/Kit, Family Rm/Non Bsmt, 3-season Room, Great Room, Living Room
Dining Room Yes
Interior
Interior Features Whirlpool/Tub, Dishwasher, Electric Dryer Hookup, Electric Range, Electric Water Heater, Elevator, Gas Range, Gas Water Heater, Humidifier, Microwave, Refrigerator, Security System
Heating Forced Air
Cooling Central Air
Fireplaces Type Gas Log
Equipment No
Fireplace Yes
Laundry 2nd Floor Laundry
Exterior
Exterior Feature Dock, Balcony
Parking Features Attached Garage
Garage Spaces 3.0
Garage Description 3.0
Total Parking Spaces 3
Garage Yes
Building
Lot Description Lake Front, Water View
Level or Stories Three
Schools
High Schools Walnut Township Lsd 2308 Fai Co.
School District Walnut Township Lsd 2308 Fai Co.
Others
Tax ID 04-60059-800
Acceptable Financing VA, FHA, Conventional
Listing Terms VA, FHA, Conventional
Read Less Info
Want to know what your home might be worth? Contact us for a FREE valuation!

Our team is ready to help you sell your home for the highest possible price ASAP






