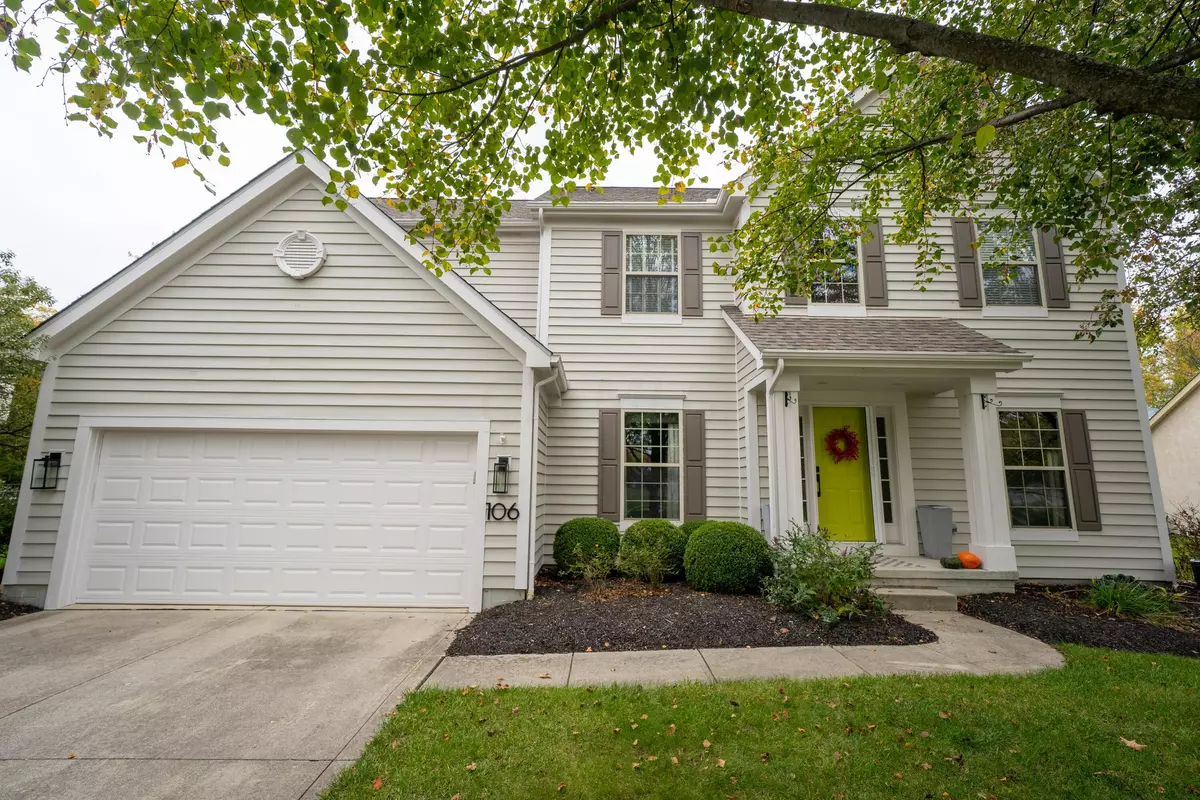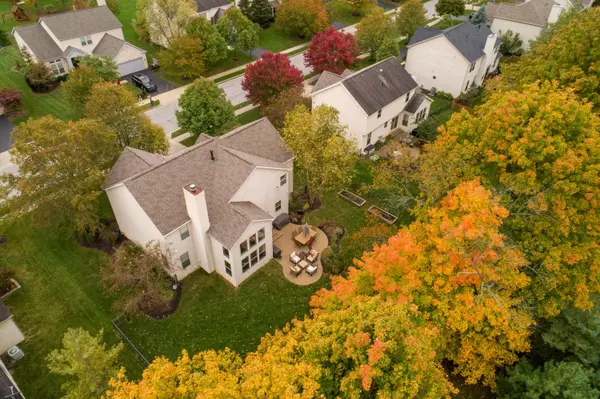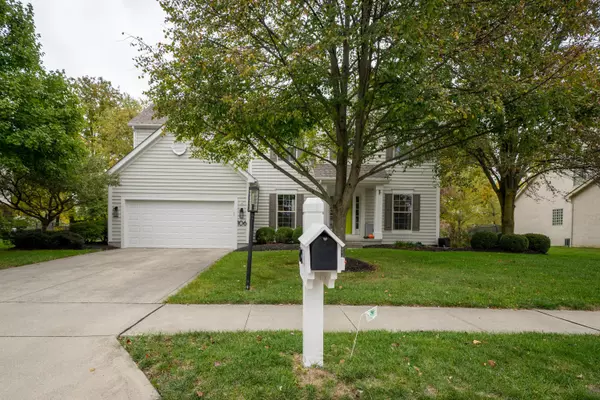$585,000
$530,000
10.4%For more information regarding the value of a property, please contact us for a free consultation.
4 Beds
2.5 Baths
2,735 SqFt
SOLD DATE : 01/20/2022
Key Details
Sold Price $585,000
Property Type Single Family Home
Sub Type Single Family Freestanding
Listing Status Sold
Purchase Type For Sale
Square Footage 2,735 sqft
Price per Sqft $213
Subdivision Middlebury Estates
MLS Listing ID 221047218
Sold Date 01/20/22
Style 2 Story
Bedrooms 4
Full Baths 2
HOA Fees $20
HOA Y/N Yes
Originating Board Columbus and Central Ohio Regional MLS
Year Built 2002
Annual Tax Amount $9,835
Lot Size 0.270 Acres
Lot Dimensions 0.27
Property Description
Outstanding, custom-built Bob Webb home has been beautifully cared for with lots of extras! Open floor plan with quality finishes including stunning HW floors & gourmet kitchen with upscale appliances designed to integrate seamlessly with main living area offering nice size island for entertaining. Beautiful floor to ceiling windows offer abundance of light & view of the outdoor entertaining area with a lovely patio & fenced yard all backing to mature tree line. 1st floor has convenient laundry and perfect flex space for a home office, den, living room & dining room. Primary bdrm features vaulted ceiling, custom closet system & updated shower. HVAC less than 2 years, brand new water heater, roof 2016. Exterior fresh paint 2021. This home is even more beautiful in person - don't miss this
Location
State OH
County Delaware
Community Middlebury Estates
Area 0.27
Direction Liberty Road to Sanderling to Watson Way
Rooms
Basement Partial
Dining Room Yes
Interior
Interior Features Dishwasher, Electric Dryer Hookup, Gas Range, Gas Water Heater, Humidifier, Microwave, Refrigerator
Heating Forced Air
Cooling Central
Fireplaces Type One, Gas Log, Log Woodburning
Equipment Yes
Fireplace Yes
Exterior
Exterior Feature Fenced Yard, Patio
Parking Features Attached Garage, Opener
Garage Spaces 2.0
Garage Description 2.0
Total Parking Spaces 2
Garage Yes
Building
Architectural Style 2 Story
Schools
High Schools Olentangy Lsd 2104 Del Co.
Others
Tax ID 319-422-10-011-000
Acceptable Financing VA, FHA, Conventional
Listing Terms VA, FHA, Conventional
Read Less Info
Want to know what your home might be worth? Contact us for a FREE valuation!

Our team is ready to help you sell your home for the highest possible price ASAP







