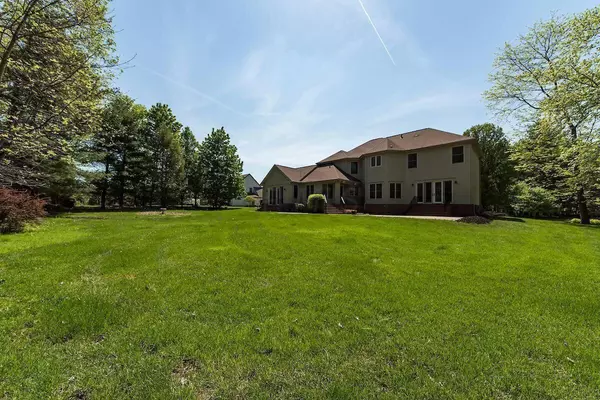$600,000
$600,000
For more information regarding the value of a property, please contact us for a free consultation.
4 Beds
4.5 Baths
4,075 SqFt
SOLD DATE : 01/07/2022
Key Details
Sold Price $600,000
Property Type Single Family Home
Sub Type Single Family Freestanding
Listing Status Sold
Purchase Type For Sale
Square Footage 4,075 sqft
Price per Sqft $147
Subdivision Chambers Glen
MLS Listing ID 222000713
Sold Date 01/07/22
Style 2 Story
Bedrooms 4
Full Baths 4
HOA Fees $23
HOA Y/N Yes
Originating Board Columbus and Central Ohio Regional MLS
Year Built 1999
Annual Tax Amount $15,665
Lot Size 0.550 Acres
Lot Dimensions 0.55
Property Sub-Type Single Family Freestanding
Property Description
4 bedroom, 4 1/2 bath home on over a half acre in the Chambers Glen neighborhood. Large eat-in kitchen w/ ample cabinetry, granite counters, stainless appliances, bar seating, & open to cozy family room w/ gas fireplace. Incredible home office w/ maple woodwork, built-ins, French doors for privacy & a wet bar. Finished lower level w/ media space, fitness room, kitchenette, & full bath. Spacious paver patio can be accessed from multiple rooms & leads to the wooded backyard oasis. Other amenities include a 1st floor laundry, dining room, central vac, security system, irrigation system & 3 car attached garage. 2.5 miles to Highbanks Metro Park & plenty of restaurants & shopping. Olentangy schools.
Location
State OH
County Delaware
Community Chambers Glen
Area 0.55
Direction From Powell Rd, North on Cressingham Lane
Rooms
Other Rooms Den/Home Office - Non Bsmt, Dining Room, Eat Space/Kit, Family Rm/Non Bsmt, Living Room, Rec Rm/Bsmt
Basement Crawl, Partial
Dining Room Yes
Interior
Interior Features Whirlpool/Tub, Central Vac, Dishwasher, Gas Range, Microwave, Refrigerator, Security System
Heating Forced Air
Cooling Central
Fireplaces Type One, Gas Log
Equipment Yes
Fireplace Yes
Laundry 1st Floor Laundry, LL Laundry
Exterior
Exterior Feature Irrigation System, Patio
Parking Features Attached Garage, Opener, Side Load
Garage Spaces 3.0
Garage Description 3.0
Total Parking Spaces 3
Garage Yes
Building
Lot Description Wooded
Architectural Style 2 Story
Schools
High Schools Olentangy Lsd 2104 Del Co.
Others
Tax ID 319-416-04-040-035
Read Less Info
Want to know what your home might be worth? Contact us for a FREE valuation!

Our team is ready to help you sell your home for the highest possible price ASAP






