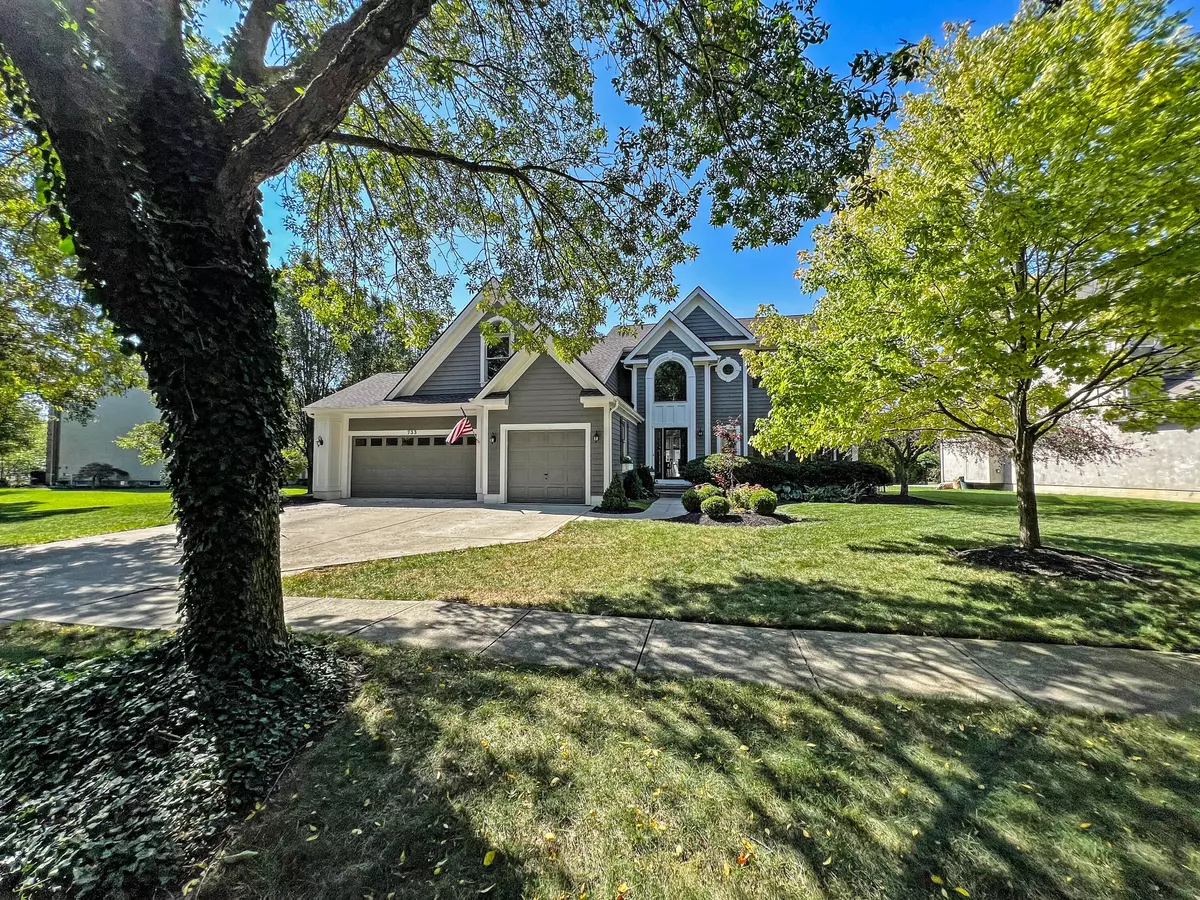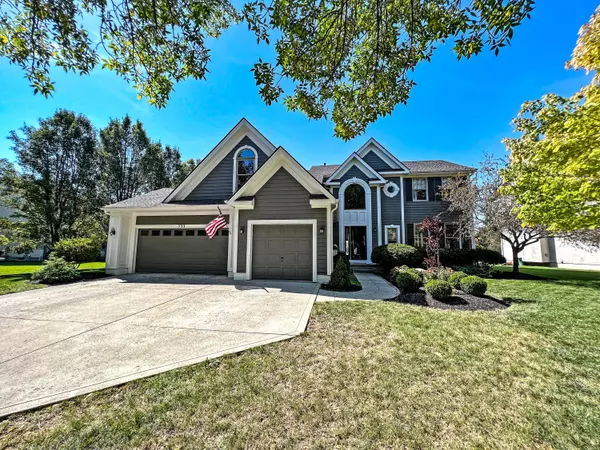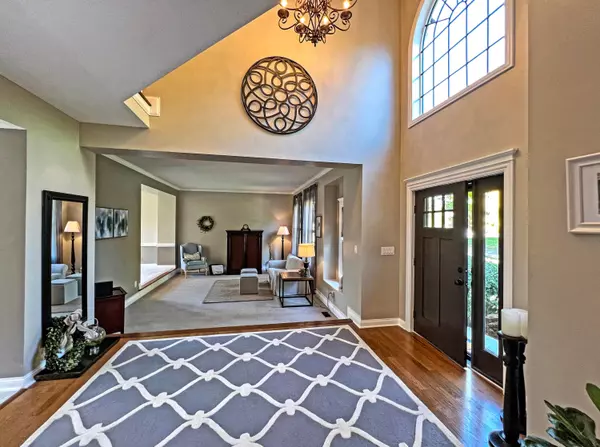$480,000
$480,000
For more information regarding the value of a property, please contact us for a free consultation.
4 Beds
2.5 Baths
2,589 SqFt
SOLD DATE : 12/07/2021
Key Details
Sold Price $480,000
Property Type Single Family Home
Sub Type Single Family Freestanding
Listing Status Sold
Purchase Type For Sale
Square Footage 2,589 sqft
Price per Sqft $185
Subdivision Village At Thornapple
MLS Listing ID 221038261
Sold Date 12/07/21
Style 2 Story
Bedrooms 4
Full Baths 2
HOA Fees $20
HOA Y/N Yes
Originating Board Columbus and Central Ohio Regional MLS
Year Built 1998
Annual Tax Amount $8,282
Lot Size 10,890 Sqft
Lot Dimensions 0.25
Property Description
This exceptional M/I Showcase built home has been immaculately maintained & fts all of the style & space you could want all on a ¼ acre lot! No expense has been spared updating this stunning home w/it's BACKYARD PARADISE that includes a fenced yard, updated landscaping, deck + patio & INGROUND POOL. 1st floor is complete w/real oak hardwood floors, updated center island kitchen w/stainless steel appliances & quartz countertops, large eat-in area, formal dining room, living room, 2-story great room w/gas log fireplace & 1st floor laundry. 2nd floor offers large master suite w/updated master bath, 2 additional bedrooms w/a bonus room that could be converted into a 4th bedroom w/the addition of a closet. Spacious finished bsmt w/media room w/built-ins, wet bar, half bath & flex space.
Location
State OH
County Franklin
Community Village At Thornapple
Area 0.25
Direction E on Feder Rd. S on Alton Darby Creek Rd. S on Thorncrest Dr.. Thorncrest Dr. turns into Aldengate Dr.
Rooms
Basement Full
Dining Room Yes
Interior
Interior Features Dishwasher, Garden/Soak Tub, Gas Range, Gas Water Heater, Humidifier, Microwave, Refrigerator
Heating Forced Air
Cooling Central
Fireplaces Type One, Gas Log
Equipment Yes
Fireplace Yes
Exterior
Exterior Feature Deck, Fenced Yard, Patio
Parking Features Attached Garage, Opener
Garage Spaces 3.0
Garage Description 3.0
Pool Inground Pool
Total Parking Spaces 3
Garage Yes
Building
Architectural Style 2 Story
Schools
High Schools Hilliard Csd 2510 Fra Co.
Others
Tax ID 560-237227
Acceptable Financing VA, Conventional
Listing Terms VA, Conventional
Read Less Info
Want to know what your home might be worth? Contact us for a FREE valuation!

Our team is ready to help you sell your home for the highest possible price ASAP







