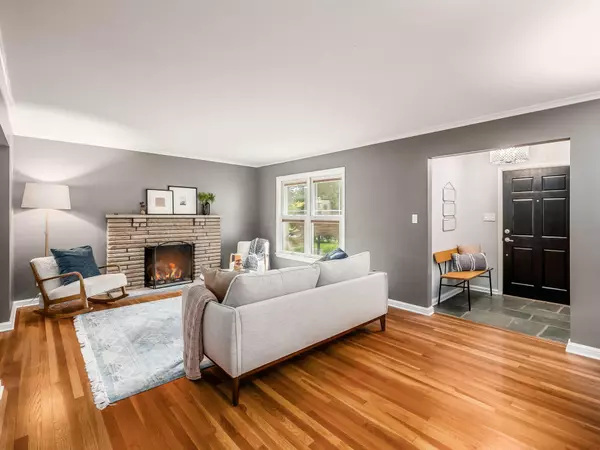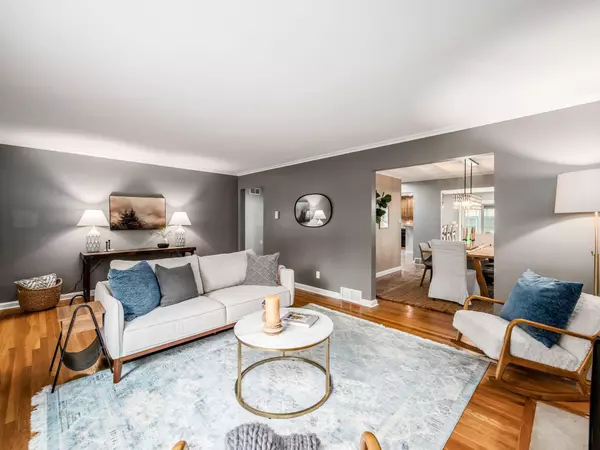$725,000
$675,000
7.4%For more information regarding the value of a property, please contact us for a free consultation.
4 Beds
3 Baths
3,394 SqFt
SOLD DATE : 11/17/2021
Key Details
Sold Price $725,000
Property Type Single Family Home
Sub Type Single Family Freestanding
Listing Status Sold
Purchase Type For Sale
Square Footage 3,394 sqft
Price per Sqft $213
Subdivision South Of Lane
MLS Listing ID 221040028
Sold Date 11/17/21
Style Cape Cod/1.5 Story
Bedrooms 4
Full Baths 2
HOA Y/N No
Originating Board Columbus and Central Ohio Regional MLS
Year Built 1953
Annual Tax Amount $13,285
Lot Size 10,890 Sqft
Lot Dimensions 0.25
Property Description
Beautiful SOUTH of LANE stone & stucco home-SUPER CLOSE to OSU and just minutes to downtown! This home is in outstanding condition and has been meticulously maintained. Gorgeous, SPACIOUS Kitchen w/ granite counters, custom cabinets, gas range, blt-in wine cooler, walk in pantry + breakfast bar, OPEN to Family Room. 1st flr Owners Suite + 3 bedrooms upstairs w/ renovated FULL bath w/ GREAT storage space. 792 sq/ft finished Rec Room w/ AMAZING bar + theatre room & cozy gas log fireplace. Gleaming hardwood floors, Pella triple pane windows, solid six panel doors-quality craftsmanship evident throughout. Big, lush, fenced backyard with buried lines enhanced with private patio running across back of home (playset conveys). SEE A2A REMARKS for UPDATES. Open House Sun 10/10 from 2-4! HURRY!
Location
State OH
County Franklin
Community South Of Lane
Area 0.25
Direction Taking Exit 3 off of Olentangy Freeway, take a right onto Kinnear Rd. When you reach the round about take the first turn onto N Star Rd, the home will be on your left.
Rooms
Basement Partial
Dining Room Yes
Interior
Interior Features Whirlpool/Tub, Dishwasher, Gas Range, Gas Water Heater, Microwave, On-Demand Water Heater, Refrigerator
Heating Forced Air
Cooling Central
Fireplaces Type Two, Gas Log
Equipment Yes
Fireplace Yes
Exterior
Exterior Feature Fenced Yard, Patio
Parking Features Attached Garage, Opener
Garage Spaces 2.0
Garage Description 2.0
Total Parking Spaces 2
Garage Yes
Building
Architectural Style Cape Cod/1.5 Story
Schools
High Schools Upper Arlington Csd 2512 Fra Co.
Others
Tax ID 070-001617
Read Less Info
Want to know what your home might be worth? Contact us for a FREE valuation!

Our team is ready to help you sell your home for the highest possible price ASAP






