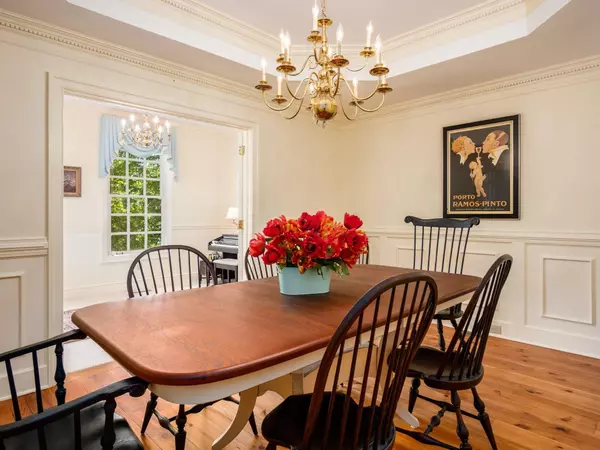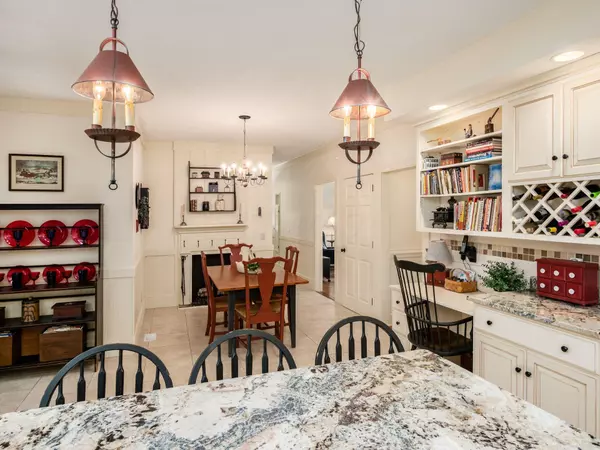$540,000
$560,000
3.6%For more information regarding the value of a property, please contact us for a free consultation.
4 Beds
3.5 Baths
3,135 SqFt
SOLD DATE : 10/15/2021
Key Details
Sold Price $540,000
Property Type Single Family Home
Sub Type Single Family Residence
Listing Status Sold
Purchase Type For Sale
Square Footage 3,135 sqft
Price per Sqft $172
Subdivision Jordan Crossing
MLS Listing ID 221021990
Sold Date 10/15/21
Bedrooms 4
Full Baths 3
HOA Fees $25/ann
HOA Y/N Yes
Year Built 1994
Annual Tax Amount $7,947
Lot Size 0.390 Acres
Lot Dimensions 0.39
Property Sub-Type Single Family Residence
Source Columbus and Central Ohio Regional MLS
Property Description
A GARDEN LOVERS DREAM!! THIS HOME HAS IT ALL!! This custom-built beauty features low maintenance brick exterior, pristine trim & wainscoting details, wide-plank pine floors & LG French doors to the screened porch & well appointed outdoor living area. The 2ND FL features a LG Master STE, a Mother-in-Law STE w/ KITCHENETTE, DECK, LAUNDRY & entry from garage. LL features a poured foundation w/ high ceilings easy to finish as a rec or theater room.
Conveniently nestled between Broad & Main St, it offers easy access to I-270, I-70, Easton Town Center & major employers like Bath & Body Works & Mount Carmel E Hospital. Several Metro Parks, Blacklick Golf Course & Columbus Country Club are also nearby. You won't find another of this quality & character. TRULY A HIDDEN GEM!
Location
State OH
County Franklin
Community Jordan Crossing
Area 0.39
Direction From I-270 = E on Broad St, then S on Waggoner, LFT on Jordan Crossing; OR E on Main St, N on Waggoner, RGT on Jordan Crossing From I-70 = N on 256, at the fork N on Waggoner, RGT on Jordan Crossing
Rooms
Other Rooms Den/Home Office - Non Bsmt, Dining Room, Eat Space/Kit, Family Rm/Non Bsmt, 3-season Room, Mother-In-Law Suite
Basement Full
Dining Room Yes
Interior
Interior Features Dishwasher, Electric Dryer Hookup, Gas Range, Gas Water Heater, Humidifier, Microwave, Refrigerator, Security System, Trash Compactor, Water Filtration System, Whole House Fan
Heating Forced Air, Hot Water
Cooling Central Air
Fireplaces Type Wood Burning
Equipment Yes
Fireplace Yes
Laundry 1st Floor Laundry
Exterior
Exterior Feature Balcony, Irrigation System
Garage Spaces 2.0
Garage Description 2.0
Total Parking Spaces 2
Building
Lot Description Wooded
Level or Stories Two
Schools
High Schools Reynoldsburg Csd 2509 Fra Co.
School District Reynoldsburg Csd 2509 Fra Co.
Others
Tax ID 060-007846
Acceptable Financing Cul-De-Sac, Owner, Conventional
Listing Terms Cul-De-Sac, Owner, Conventional
Read Less Info
Want to know what your home might be worth? Contact us for a FREE valuation!

Our team is ready to help you sell your home for the highest possible price ASAP






