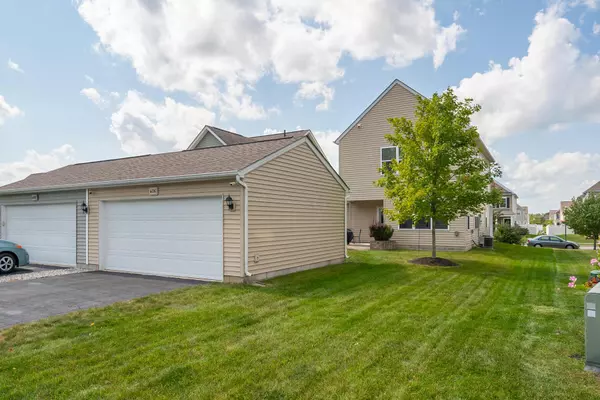$285,000
$259,900
9.7%For more information regarding the value of a property, please contact us for a free consultation.
3 Beds
2.5 Baths
1,842 SqFt
SOLD DATE : 10/04/2021
Key Details
Sold Price $285,000
Property Type Single Family Home
Sub Type Single Family Residence
Listing Status Sold
Purchase Type For Sale
Square Footage 1,842 sqft
Price per Sqft $154
Subdivision Westfield Hills
MLS Listing ID 221036539
Sold Date 10/04/21
Bedrooms 3
Full Baths 2
HOA Fees $33/qua
HOA Y/N Yes
Year Built 2008
Annual Tax Amount $3,973
Lot Size 6,969 Sqft
Lot Dimensions 0.16
Property Sub-Type Single Family Residence
Source Columbus and Central Ohio Regional MLS
Property Description
OPEN HOUSE SUNDAY 9/19 1-3 P.M.! This PLAN will FLOOR YOU! Featuring a Gourmet Kitchen with 42'' maple cabinets, glass tile back splash, center island, pantry, eating space and ''keeping area''! This special home also offers a spacious great room with cozy gas fireplace and built-in shelving, tech center/home office with pass thru to great room, a deluxe master bath with jetted tub/tile floors, loft with built in desk/work area, 2nd floor laundry, laminate wood floors/berber carpet, and tasteful decor throughout! Exterior features include a covered front porch, rear patio/fire pit, attached storage shed, and detached 2-car garage! Four wireless security cameras convey with the property. $400/year HOA fee (can be paid annually or quarterly).
Location
State OH
County Delaware
Community Westfield Hills
Area 0.16
Direction West Central Ave to North on Houk Rd, turn right on Lamplight then left on Eshlure Ct
Rooms
Other Rooms Bonus Room, Den/Home Office - Non Bsmt, Eat Space/Kit, Great Room, Loft
Dining Room No
Interior
Interior Features Whirlpool/Tub, Dishwasher, Electric Dryer Hookup, Electric Range, Gas Water Heater, Refrigerator, Security System
Heating Forced Air
Cooling Central Air
Fireplaces Type Gas Log
Equipment No
Fireplace Yes
Laundry 2nd Floor Laundry
Exterior
Parking Features Garage Door Opener, Detached Garage
Garage Spaces 2.0
Garage Description 2.0
Total Parking Spaces 2
Garage Yes
Building
Level or Stories Two
Schools
High Schools Delaware Csd 2103 Del Co.
School District Delaware Csd 2103 Del Co.
Others
Tax ID 519-320-31-024-000
Acceptable Financing VA, FHA, Conventional
Listing Terms VA, FHA, Conventional
Read Less Info
Want to know what your home might be worth? Contact us for a FREE valuation!

Our team is ready to help you sell your home for the highest possible price ASAP






