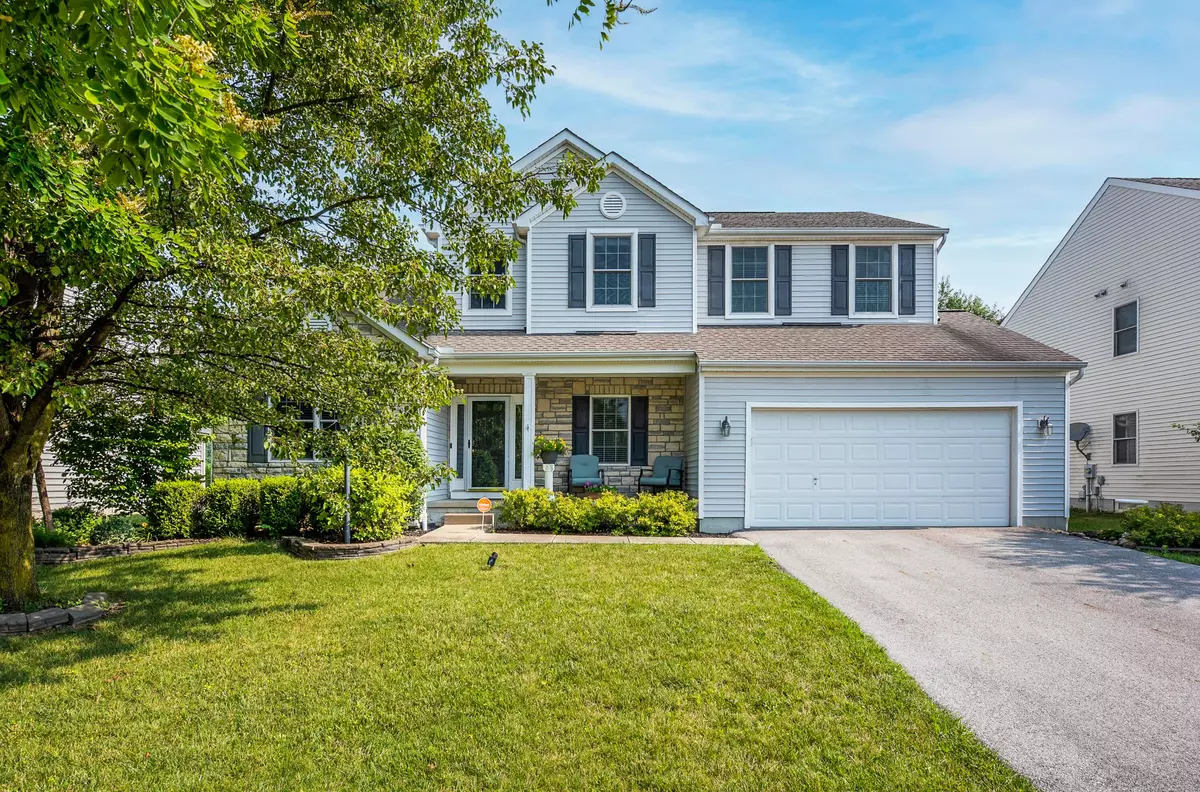$334,900
$334,900
For more information regarding the value of a property, please contact us for a free consultation.
3 Beds
2.5 Baths
2,695 SqFt
SOLD DATE : 08/13/2021
Key Details
Sold Price $334,900
Property Type Single Family Home
Sub Type Single Family Freestanding
Listing Status Sold
Purchase Type For Sale
Square Footage 2,695 sqft
Price per Sqft $124
Subdivision Fox Glen West
MLS Listing ID 221024877
Sold Date 08/13/21
Style 2 Story
Bedrooms 3
Full Baths 2
HOA Fees $19
HOA Y/N Yes
Originating Board Columbus and Central Ohio Regional MLS
Year Built 2004
Annual Tax Amount $5,697
Lot Size 10,018 Sqft
Lot Dimensions 0.23
Property Sub-Type Single Family Freestanding
Property Description
All showings begin on July 9th @ 9 am. No Neighbors behind home. This large, nearly 2700 sq. ft. 3 BR, 2 1/2 BA 2 story home features a luxurious 1st-floor primary suite and 2nd-floor loft. Open contemporary floor plan. Soaring 2-story great room offering vaulted ceilings & fireplace, a well-appointed kitchen loaded w/maple cabinets, granite tops & all stainless appliances. Formal dining room & 1st-floor den. Upgrades and extras include oak rail & spindles, hardwood floors, 6 panel white doors, 1st-floor laundry, a massive full basement w/full bath rough-in, stone front, a covered front porch, a large fenced yard, deck, concrete patio, extensive professional landscaping & much more. Nice large, private cul-de-sac lot backing to a farm field. Attention Agents: See ATA remarks.
Location
State OH
County Fairfield
Community Fox Glen West
Area 0.23
Rooms
Other Rooms 1st Floor Primary Suite, Den/Home Office - Non Bsmt, Dining Room, Eat Space/Kit, Great Room, Loft
Basement Full
Dining Room Yes
Interior
Interior Features Dishwasher, Electric Dryer Hookup, Gas Range, Microwave, Refrigerator
Heating Forced Air
Cooling Central
Fireplaces Type One, Gas Log
Equipment Yes
Fireplace Yes
Laundry 1st Floor Laundry
Exterior
Exterior Feature Deck, Fenced Yard, Patio
Parking Features Attached Garage, Opener
Garage Spaces 2.0
Garage Description 2.0
Total Parking Spaces 2
Garage Yes
Building
Lot Description Cul-de-Sac
Architectural Style 2 Story
Schools
High Schools Pickerington Lsd 2307 Fai Co.
Others
Tax ID 04-11074-900
Acceptable Financing VA, FHA, Conventional
Listing Terms VA, FHA, Conventional
Read Less Info
Want to know what your home might be worth? Contact us for a FREE valuation!

Our team is ready to help you sell your home for the highest possible price ASAP






