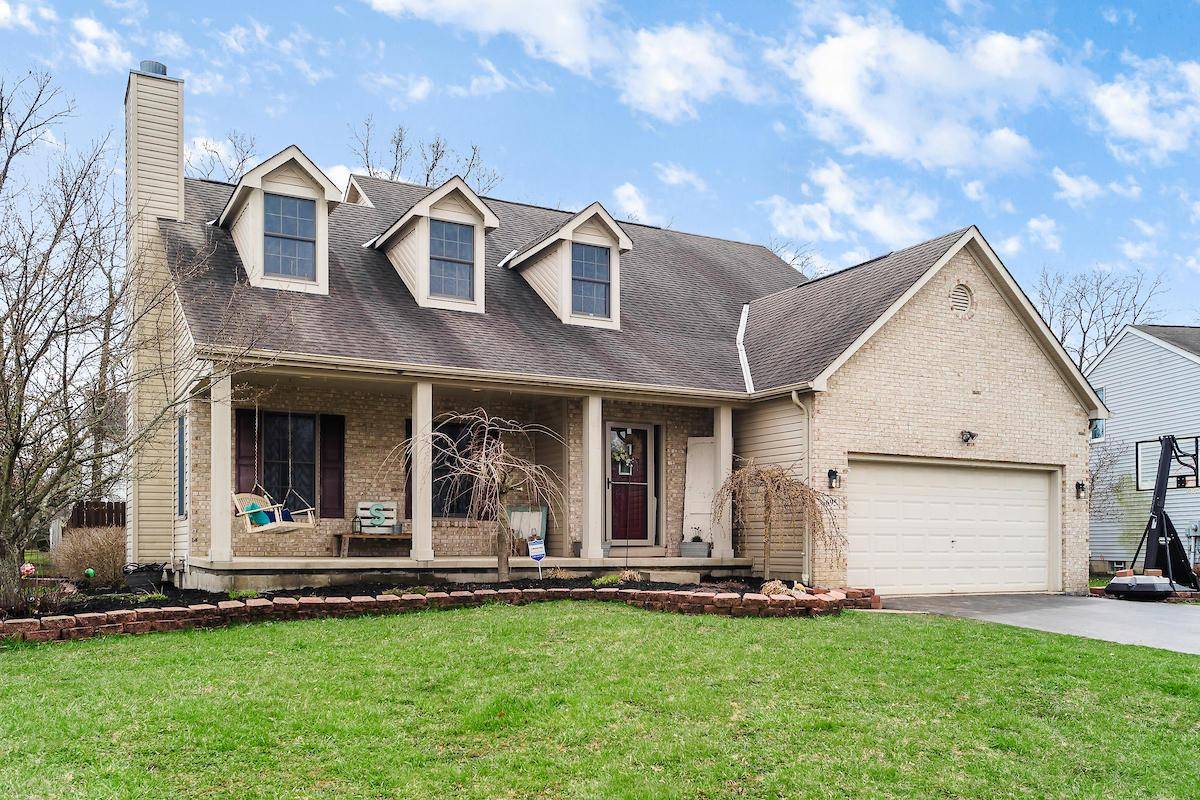$267,900
$259,900
3.1%For more information regarding the value of a property, please contact us for a free consultation.
3 Beds
2.5 Baths
2,082 SqFt
SOLD DATE : 06/01/2018
Key Details
Sold Price $267,900
Property Type Single Family Home
Sub Type Single Family Residence
Listing Status Sold
Purchase Type For Sale
Square Footage 2,082 sqft
Price per Sqft $128
Subdivision Hennigans Grove
MLS Listing ID 218011203
Sold Date 06/01/18
Bedrooms 3
Full Baths 2
HOA Fees $13/ann
HOA Y/N Yes
Year Built 2002
Annual Tax Amount $4,861
Lot Size 10,890 Sqft
Lot Dimensions 0.25
Property Sub-Type Single Family Residence
Source Columbus and Central Ohio Regional MLS
Property Description
Beautiful Hennigans Grove home w open floor plan. Vaulted ceiling great room equipped w gas fireplace and large dormers providing tons of natural light. Hardwood floors in kitchen, eat in space and entry way. Glass tile back splash and updated stainless appliances. Plenty of cabinet space .1st floor master w customized en-suite, ceramic tile, glass shower, soak in tub, double vanity and walk in closet. Ceramic tile in 2nd full bath, updated vanities in bathrooms. Large loft space overlooking great room perfect for office or play area. Finished basement provides additional living space perfect for man cave or rec room w plenty of storage space. Privacy fenced yard, large wood deck, Entry level laundry room equipped w additional cabinet space. Welcome home!
Location
State OH
County Franklin
Community Hennigans Grove
Area 0.25
Direction From SR 104, E on Hibbs Rd. L on Hennigans Grove.
Rooms
Other Rooms 1st Floor Primary Suite, Eat Space/Kit, Great Room, Loft, Rec Rm/Bsmt
Basement Partial
Dining Room No
Interior
Interior Features Dishwasher, Electric Range, Microwave, Refrigerator
Heating Forced Air
Cooling Central Air
Fireplaces Type Gas Log
Equipment Yes
Fireplace Yes
Laundry 1st Floor Laundry
Exterior
Parking Features Garage Door Opener, Attached Garage
Garage Spaces 2.0
Garage Description 2.0
Total Parking Spaces 2
Garage Yes
Schools
High Schools South Western Csd 2511 Fra Co.
School District South Western Csd 2511 Fra Co.
Others
Tax ID 040-011592
Acceptable Financing VA, FHA, Conventional
Listing Terms VA, FHA, Conventional
Read Less Info
Want to know what your home might be worth? Contact us for a FREE valuation!

Our team is ready to help you sell your home for the highest possible price ASAP






