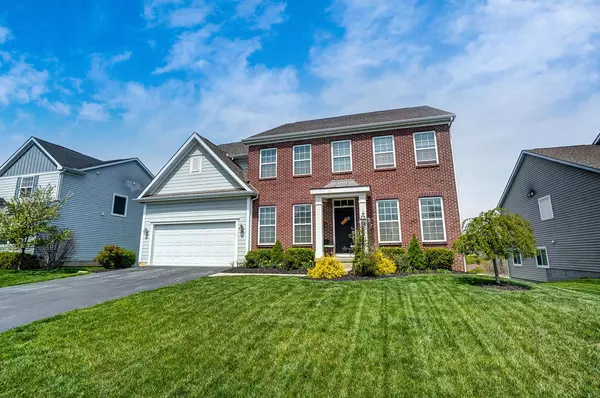$460,000
$424,900
8.3%For more information regarding the value of a property, please contact us for a free consultation.
5 Beds
4.5 Baths
3,718 SqFt
SOLD DATE : 05/21/2021
Key Details
Sold Price $460,000
Property Type Single Family Home
Sub Type Single Family Freestanding
Listing Status Sold
Purchase Type For Sale
Square Footage 3,718 sqft
Price per Sqft $123
Subdivision Fox Glen
MLS Listing ID 221012364
Sold Date 05/21/21
Style 2 Story
Bedrooms 5
Full Baths 4
HOA Fees $19
HOA Y/N Yes
Originating Board Columbus and Central Ohio Regional MLS
Year Built 2014
Annual Tax Amount $6,726
Lot Size 9,147 Sqft
Lot Dimensions 0.21
Property Sub-Type Single Family Freestanding
Property Description
Impressive inside & out! Attractive brick front invites you into this spacious 2 story with finished walkout lower level bringing the total to over 5000 SF. 5 BR's & 4.5 Baths! Space enough for 3 Cars w/ 2 Car Garage Door. Open Floor Plan w/ spectacular two story Great Room w/ electric fireplace & engineered hardwood flrs, Kitchen w/ granite Breakfast Bar & Dinette w/ door to Deck (new 1.5 yrs) overlooking back yard which backs to green space (maintained by Assoc) giving you the privacy you want! Stainless Kit Appliances stay and Washer & Dryer upstairs! First floor Office/Den. Upstairs Owner Suite w/ large bath is grand, and 3 BR's for kids or guests! Finished LL has great space for kids play area, Rec Rm, BR 5/Office & Bath! Walkout to patio & fenced yard w/ playset stays! Just move in!
Location
State OH
County Fairfield
Community Fox Glen
Area 0.21
Direction Diley Road to Balsam Drive.
Rooms
Other Rooms Den/Home Office - Non Bsmt, Dining Room, Eat Space/Kit, Great Room, Mother-In-Law Suite, Rec Rm/Bsmt
Basement Full, Walkout
Dining Room Yes
Interior
Interior Features Dishwasher, Electric Dryer Hookup, Garden/Soak Tub, Gas Range, Gas Water Heater, Microwave, Refrigerator
Heating Forced Air
Cooling Central
Fireplaces Type Two
Equipment Yes
Fireplace Yes
Laundry 2nd Floor Laundry
Exterior
Exterior Feature Deck, Fenced Yard, Patio
Parking Features Attached Garage, Opener
Garage Spaces 3.0
Garage Description 3.0
Total Parking Spaces 3
Garage Yes
Building
Lot Description Sloped Lot
Architectural Style 2 Story
Schools
High Schools Pickerington Lsd 2307 Fai Co.
Others
Tax ID 04-11170-500
Acceptable Financing Conventional
Listing Terms Conventional
Read Less Info
Want to know what your home might be worth? Contact us for a FREE valuation!

Our team is ready to help you sell your home for the highest possible price ASAP






