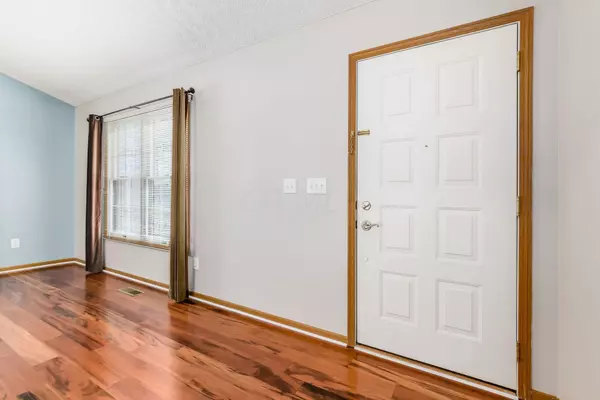$305,000
$284,900
7.1%For more information regarding the value of a property, please contact us for a free consultation.
3 Beds
2.5 Baths
1,594 SqFt
SOLD DATE : 04/12/2021
Key Details
Sold Price $305,000
Property Type Single Family Home
Sub Type Single Family Freestanding
Listing Status Sold
Purchase Type For Sale
Square Footage 1,594 sqft
Price per Sqft $191
Subdivision Woods Of Olentangy
MLS Listing ID 221007240
Sold Date 04/12/21
Style 2 Story
Bedrooms 3
Full Baths 2
HOA Fees $6
HOA Y/N Yes
Originating Board Columbus and Central Ohio Regional MLS
Year Built 1999
Annual Tax Amount $5,196
Lot Size 7,405 Sqft
Lot Dimensions 0.17
Property Sub-Type Single Family Freestanding
Property Description
Ready to move in 3 BR w/2.5 Baths w/ GORGEOUS hardwood floors throughout + cathedral ceilings in the great room + master BR which includes an attached full bath+walk-in closet! This home has an updated open kitchen w/ granite countertops, backsplash, + white cabinets plus a kitchen island. Enjoy breakfast out the bay window overlooking the stone patio in the backyard! Finished partial basement + plenty of storage is a bonus! Short commute to shopping/freeways. Polaris is just minutes away!
Location
State OH
County Delaware
Community Woods Of Olentangy
Area 0.17
Direction Lazelle Road to Olenbrook Drive
Rooms
Other Rooms Eat Space/Kit, Great Room, Rec Rm/Bsmt
Basement Crawl, Partial
Dining Room No
Interior
Interior Features Dishwasher, Electric Range, Gas Water Heater, Microwave, Refrigerator
Heating Forced Air
Cooling Central
Equipment Yes
Laundry LL Laundry
Exterior
Exterior Feature Patio
Parking Features Detached Garage, Opener
Garage Spaces 2.0
Garage Description 2.0
Total Parking Spaces 2
Garage Yes
Building
Architectural Style 2 Story
Schools
High Schools Olentangy Lsd 2104 Del Co.
Others
Tax ID 318-343-02-014-000
Acceptable Financing VA, FHA, Conventional
Listing Terms VA, FHA, Conventional
Read Less Info
Want to know what your home might be worth? Contact us for a FREE valuation!

Our team is ready to help you sell your home for the highest possible price ASAP






