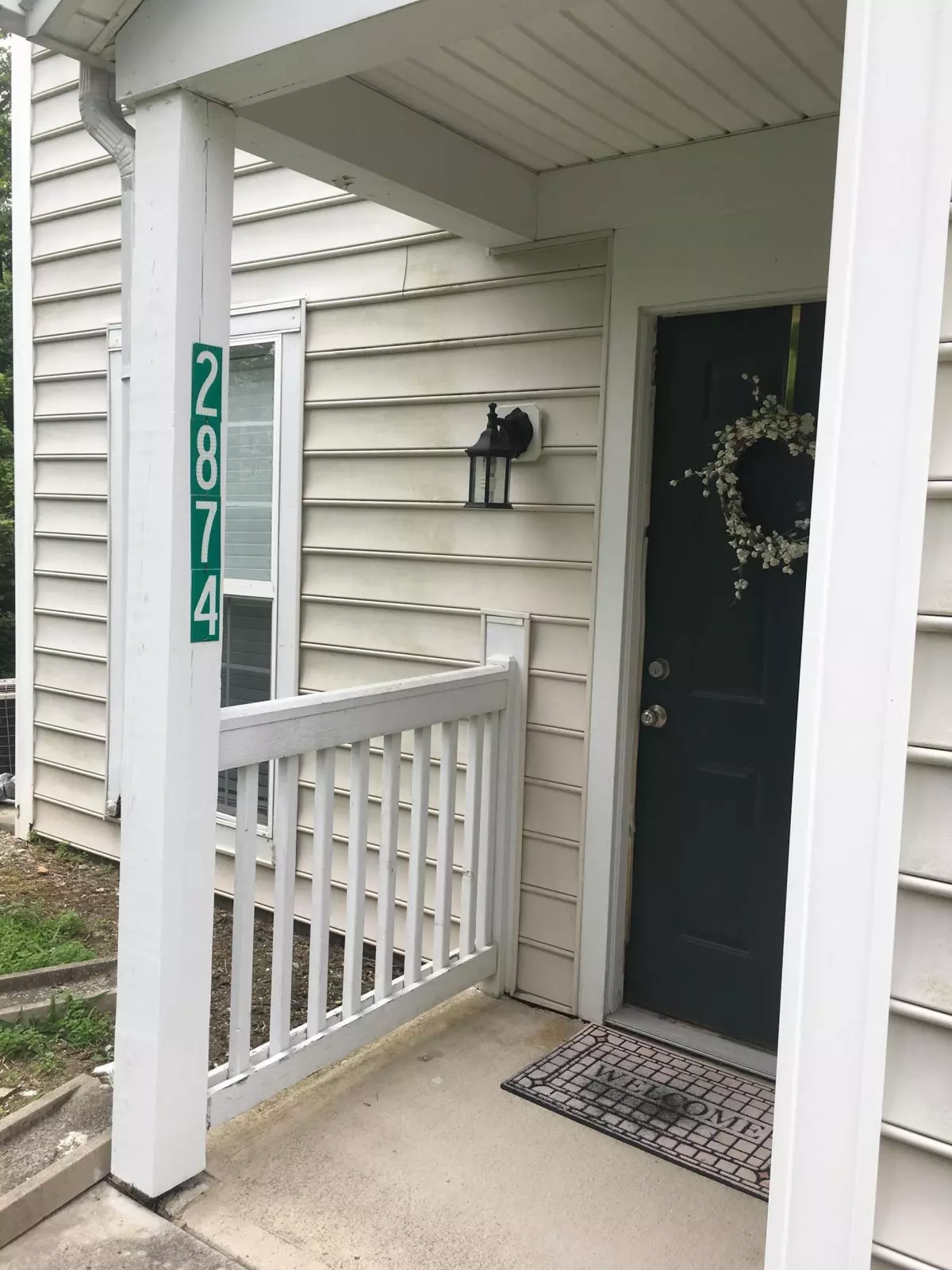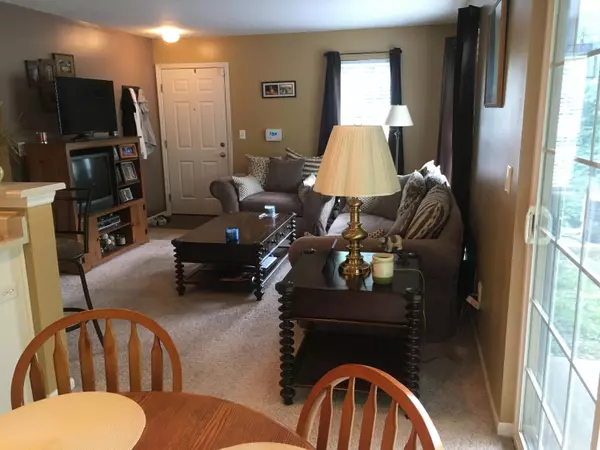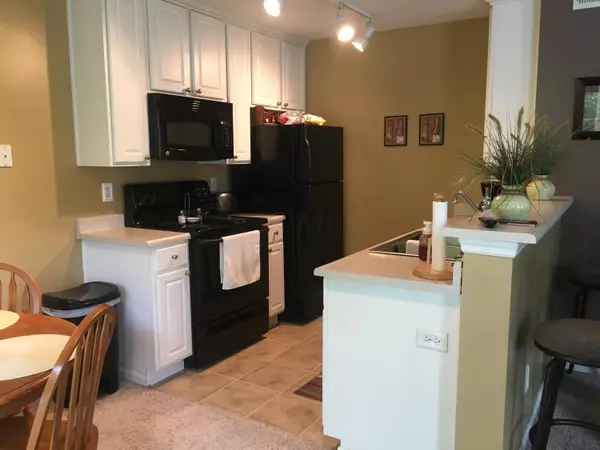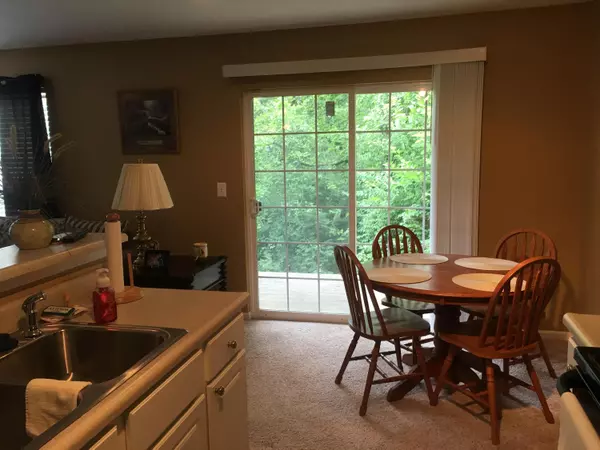$72,500
$72,500
For more information regarding the value of a property, please contact us for a free consultation.
2 Beds
1 Bath
851 SqFt
SOLD DATE : 08/11/2017
Key Details
Sold Price $72,500
Property Type Condo
Sub Type Condo Shared Wall
Listing Status Sold
Purchase Type For Sale
Square Footage 851 sqft
Price per Sqft $85
Subdivision Heritage Glen
MLS Listing ID 217023861
Sold Date 08/11/17
Style 1 Story
Bedrooms 2
Full Baths 1
HOA Fees $126
HOA Y/N Yes
Originating Board Columbus and Central Ohio Regional MLS
Year Built 2001
Annual Tax Amount $2,023
Lot Size 435 Sqft
Lot Dimensions 0.01
Property Description
GREAT LOCATION! PET FRIENDLY! (No Pets Current) DESIRABLE END UNIT! MOTIVATED SELLER! TREE LINED VIEWS! QUIET AREA! NEW 2017 Security System! Home Warranty! GARAGE! The opportunity cannot get ANY better than this! EASY access to I-270/I-71, close to Gantz Park, all kitchen appliances stay (HW) as well as the Washer & Dryer(No HW). Spacious Open floor plan, wide hallway and doors. Refreshing Pool and Exercise Room community areas. Excellent for the business traveler, college student, investor, sizing down or to stop renting and start owning! Spend your extra time out and about in Columbus, enjoying local recreational opportunities, volunteering, enjoying life how YOU choose, not home with lots of yard work/house work. You can buy this location today cash or conventional.
Location
State OH
County Franklin
Community Heritage Glen
Area 0.01
Direction From North: I-270 East of I-71, exit onto SR 62 South/Grove City. Approx 1/2 mile South turn Left into Heritage Glen, R onto Toth Place... From the South: N on 62, approx 1 mi North of Grove City Center/downtown. R on Heritage Glen, R onto Toth Place... Bldg to the back of cul-de-sac, to the Left of the garages, unit on Left end of bldg, second door.
Rooms
Dining Room No
Interior
Interior Features Dishwasher, Electric Dryer Hookup, Electric Range, Gas Water Heater, Microwave, Refrigerator, Security System
Heating Forced Air
Cooling Central
Equipment No
Exterior
Exterior Feature End Unit, Patio
Parking Features Detached Garage, Shared Driveway, 2 Off Street, Common Area
Garage Spaces 1.0
Garage Description 1.0
Total Parking Spaces 1
Garage Yes
Building
Lot Description Cul-de-Sac, Ravine Lot, Sloped Lot, Wooded
Architectural Style 1 Story
Schools
High Schools South Western Csd 2511 Fra Co.
Others
Tax ID 040-013999
Acceptable Financing Conventional
Listing Terms Conventional
Read Less Info
Want to know what your home might be worth? Contact us for a FREE valuation!

Our team is ready to help you sell your home for the highest possible price ASAP







