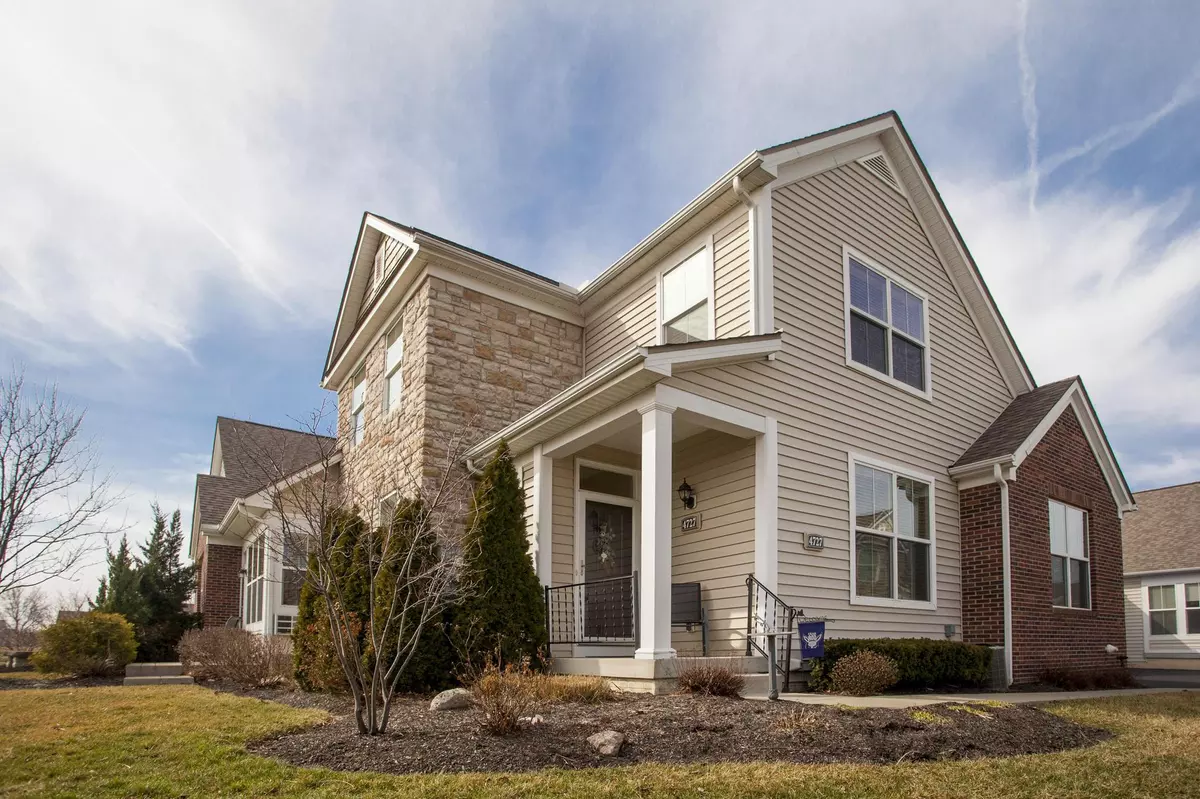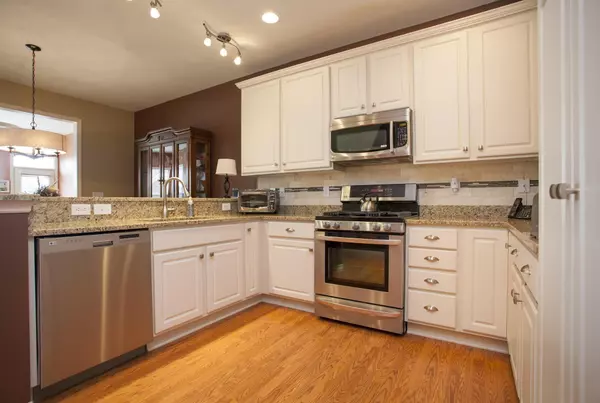$265,500
$269,900
1.6%For more information regarding the value of a property, please contact us for a free consultation.
2 Beds
2 Baths
2,153 SqFt
SOLD DATE : 06/15/2017
Key Details
Sold Price $265,500
Property Type Condo
Sub Type Condo Shared Wall
Listing Status Sold
Purchase Type For Sale
Square Footage 2,153 sqft
Price per Sqft $123
Subdivision Estates At Tremont Club
MLS Listing ID 217009940
Sold Date 06/15/17
Style 2 Story
Bedrooms 2
Full Baths 2
HOA Fees $260
HOA Y/N Yes
Originating Board Columbus and Central Ohio Regional MLS
Year Built 2008
Annual Tax Amount $5,839
Property Sub-Type Condo Shared Wall
Property Description
Carefree living at its best. Feels like a house, with the convenience of a condo. Gorgeous, functional kitchen with Bisque cabinets and granite countertops. All Stainless appliances including a gas range. The 2-story foyer features tons of windows and fireplace. The sunroom is 4-season and would make a great sitting room or office. The master suite has vaulted ceilings and walk-in closet. Features a full basement with tall ceilings, plumbed for full bath and has an egress window. Ready for your finishes. The clubhouse is a great gathering place with pool, fitness, massage room, concierge, and gathering spaces. The association has plenty of activities to get to know your neighbors. Best Condo in The Estates at Tremont Club, Don't miss out,
Location
State OH
County Franklin
Community Estates At Tremont Club
Direction Complex is located off of Davidson Rd enter at the gates. Pull up and they will open.
Rooms
Other Rooms 1st Floor Primary Suite, Dining Room, 4-season Room - Heated, Great Room, Loft
Basement Full
Dining Room Yes
Interior
Interior Features Dishwasher, Gas Range, Gas Water Heater, Microwave, Refrigerator
Heating Forced Air
Cooling Central
Fireplaces Type One, Gas Log
Equipment Yes
Fireplace Yes
Laundry 1st Floor Laundry
Exterior
Exterior Feature Patio
Parking Features Attached Garage, Opener, 2 Off Street
Garage Spaces 2.0
Garage Description 2.0
Total Parking Spaces 2
Garage Yes
Building
Architectural Style 2 Story
Schools
High Schools Hilliard Csd 2510 Fra Co.
Others
Tax ID 050-010780
Acceptable Financing VA, FHA, Conventional
Listing Terms VA, FHA, Conventional
Read Less Info
Want to know what your home might be worth? Contact us for a FREE valuation!

Our team is ready to help you sell your home for the highest possible price ASAP






