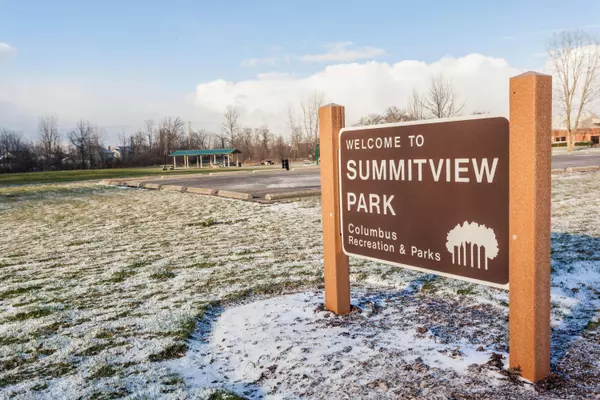$153,000
$150,000
2.0%For more information regarding the value of a property, please contact us for a free consultation.
2 Beds
2.5 Baths
1,234 SqFt
SOLD DATE : 04/21/2017
Key Details
Sold Price $153,000
Property Type Condo
Sub Type Condo Shared Wall
Listing Status Sold
Purchase Type For Sale
Square Footage 1,234 sqft
Price per Sqft $123
Subdivision The Reserve At Sawmill Park
MLS Listing ID 217007886
Sold Date 04/21/17
Style 2 Story
Bedrooms 2
Full Baths 2
HOA Fees $200
HOA Y/N Yes
Originating Board Columbus and Central Ohio Regional MLS
Year Built 2005
Annual Tax Amount $3,597
Lot Size 871 Sqft
Lot Dimensions 0.02
Property Sub-Type Condo Shared Wall
Property Description
2 bedrooms, 2 1/2 bath, end-unit condo, near the rear of the complex has 1,500 square feet of finished living space & is just steps from a nearby community park. Enter your new home through the secure attached garage. The kitchen has a breakfast bar and sliding glass door access to a deck with an adjoining vaulted dining area. Upstairs there are two bedrooms, both with walk-in closets, new ceiling fans, and full bathrooms. Both bathrooms have recently been remodeled with new light fixtures and marble vanities. The spacious master bedroom is vaulted and the second bedroom overlooks the park. In the finished lower level, you will find a second living area with a new gas log fireplace and a half bath. The lower level also provides ample storage and a spacious laundry area with a utility sink.
Location
State OH
County Franklin
Community The Reserve At Sawmill Park
Area 0.02
Direction I-270 to Sawmill Parkway. North past Summit View Rd. Entrance to Reserve at Sawmill Park on East side of Sawmill Parkway.
Rooms
Other Rooms Dining Room, Living Room, Rec Rm/Bsmt
Basement Egress Window(s), Full
Dining Room Yes
Interior
Interior Features Dishwasher, Electric Range, Gas Water Heater, Microwave, Refrigerator, Security System
Heating Forced Air
Cooling Central
Fireplaces Type One, Gas Log
Equipment Yes
Fireplace Yes
Laundry LL Laundry
Exterior
Exterior Feature Deck, End Unit
Parking Features Attached Garage, Opener, Common Area
Garage Spaces 1.0
Garage Description 1.0
Total Parking Spaces 1
Garage Yes
Building
Architectural Style 2 Story
Schools
High Schools Columbus Csd 2503 Fra Co.
Others
Tax ID 455-276404
Acceptable Financing Other, FHA, Conventional
Listing Terms Other, FHA, Conventional
Read Less Info
Want to know what your home might be worth? Contact us for a FREE valuation!

Our team is ready to help you sell your home for the highest possible price ASAP






