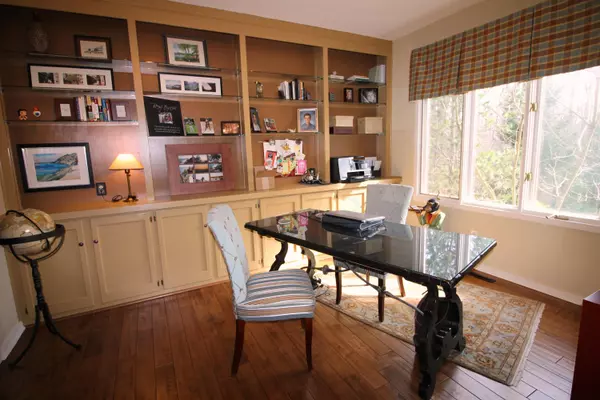$575,000
$574,900
For more information regarding the value of a property, please contact us for a free consultation.
4 Beds
3.5 Baths
3,802 SqFt
SOLD DATE : 04/19/2017
Key Details
Sold Price $575,000
Property Type Single Family Home
Sub Type Single Family Freestanding
Listing Status Sold
Purchase Type For Sale
Square Footage 3,802 sqft
Price per Sqft $151
Subdivision Coventry Woods
MLS Listing ID 217008752
Sold Date 04/19/17
Style 2 Story
Bedrooms 4
Full Baths 3
HOA Fees $14
HOA Y/N Yes
Originating Board Columbus and Central Ohio Regional MLS
Year Built 1989
Annual Tax Amount $13,565
Lot Size 0.370 Acres
Lot Dimensions 0.37
Property Sub-Type Single Family Freestanding
Property Description
Elegance abounds in this stately, custom built home in highly sought after Coventry Woods. Backing to a wooded preserve just steps from the creek & community park, this turn-key home is updated from top to bottom with quality finishes throughout. Enjoy gatherings in the center island Kitchen boasting new cabinets, granite counters, a large dinette leading to the screened porch and custom paver patio where memories can be made making s'mores around the fire pit or throwing a ball in the large backyard. Finished lower level offers 900 sq ft of additional living space including a full bath & wet bar for easy entertaining. Notable features: renovated Master bath with high end finishes and huge WIC; curved bridal staircase; real stone exterior, 3 fireplaces; cul-de-sac; prof. landscaping. WOW!
Location
State OH
County Franklin
Community Coventry Woods
Area 0.37
Direction Brand Road (W) to Coventry Woods Drive (S) to Winchell Court (W)
Rooms
Other Rooms Den/Home Office - Non Bsmt, Dining Room, Eat Space/Kit, Family Rm/Non Bsmt, Living Room, Rec Rm/Bsmt
Basement Crawl, Partial
Dining Room Yes
Interior
Interior Features Central Vac, Dishwasher, Gas Range, Microwave, Refrigerator, Security System
Heating Forced Air
Cooling Central
Fireplaces Type Three, Gas Log, Log Woodburning
Equipment Yes
Fireplace Yes
Laundry 1st Floor Laundry
Exterior
Exterior Feature Invisible Fence, Irrigation System, Patio, Screen Porch
Parking Features Attached Garage, Opener
Garage Spaces 3.0
Garage Description 3.0
Total Parking Spaces 3
Garage Yes
Building
Lot Description Cul-de-Sac, Wooded
Architectural Style 2 Story
Schools
High Schools Dublin Csd 2513 Fra Co.
Others
Tax ID 273-004696-00
Acceptable Financing VA, FHA, Conventional
Listing Terms VA, FHA, Conventional
Read Less Info
Want to know what your home might be worth? Contact us for a FREE valuation!

Our team is ready to help you sell your home for the highest possible price ASAP






