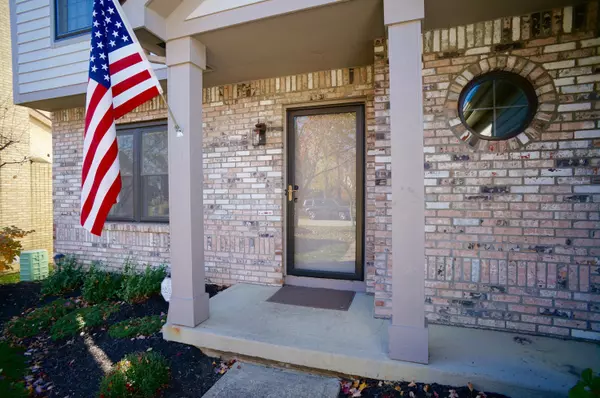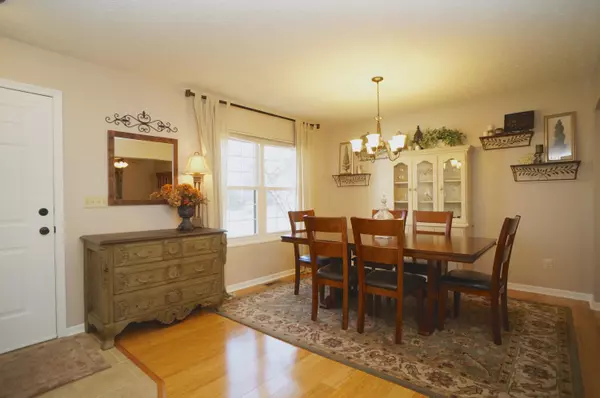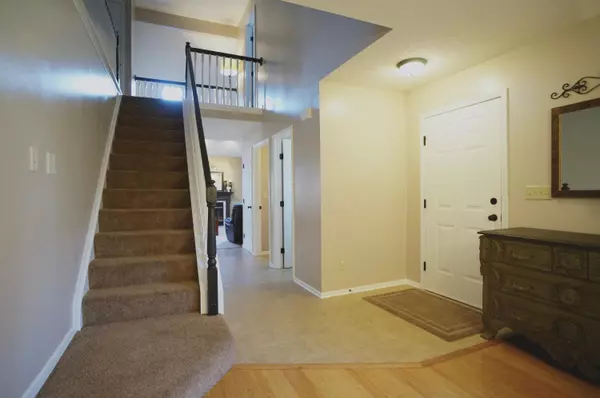$245,000
$245,000
For more information regarding the value of a property, please contact us for a free consultation.
3 Beds
2.5 Baths
2,054 SqFt
SOLD DATE : 01/05/2017
Key Details
Sold Price $245,000
Property Type Single Family Home
Sub Type Single Family Freestanding
Listing Status Sold
Purchase Type For Sale
Square Footage 2,054 sqft
Price per Sqft $119
Subdivision The Woods At Blendon Estates
MLS Listing ID 216040985
Sold Date 01/05/17
Style 2 Story
Bedrooms 3
Full Baths 2
HOA Fees $1
HOA Y/N No
Originating Board Columbus and Central Ohio Regional MLS
Year Built 1992
Annual Tax Amount $4,752
Lot Size 7,405 Sqft
Lot Dimensions 0.17
Property Description
Well maintained and move-in ready 3 bedroom, 2.5 bath home that features many updates, a large finished basement, and desirable floor plan. Walk into the spacious 2 story entry way. Inside you’ll find that the entryway, half bath, 1st floor laundry, and kitchen all feature tile floors. Family room has a vaulted ceiling with skylights and wood fireplace. The updated kitchen has newer range, crown molding, plenty of storage, and an eat-in kitchen. Off the kitchen you’ll find the living room and dining room, which features newer Bella wood flooring. Updates include lighting, plumbing and door fixtures; newer roof; newer HVAC; hot water tank, and Rosati Windows. Exterior trim recently painted. Convenient location minutes from freeways, Blendon Woods Metro Park and Easton Town Center shopping.
Location
State OH
County Franklin
Community The Woods At Blendon Estates
Area 0.17
Direction Morse Rd to Cherry Bottom Rd OR North Hamilton. Turn on Broadview Rd. Turn on Boulder Dam Dr. Turn on Eagle Head Dr.
Rooms
Basement Crawl, Partial
Dining Room Yes
Interior
Interior Features Dishwasher, Electric Dryer Hookup, Gas Dryer Hookup, Gas Range, Gas Water Heater, Microwave, Refrigerator
Heating Forced Air
Cooling Central
Fireplaces Type One, Log Woodburning
Equipment Yes
Fireplace Yes
Exterior
Exterior Feature Deck
Parking Features Attached Garage, Opener
Garage Spaces 2.0
Garage Description 2.0
Total Parking Spaces 2
Garage Yes
Building
Architectural Style 2 Story
Schools
High Schools Westerville Csd 2514 Fra Co.
Others
Tax ID 600-216696
Acceptable Financing VA, FHA, Conventional
Listing Terms VA, FHA, Conventional
Read Less Info
Want to know what your home might be worth? Contact us for a FREE valuation!

Our team is ready to help you sell your home for the highest possible price ASAP







