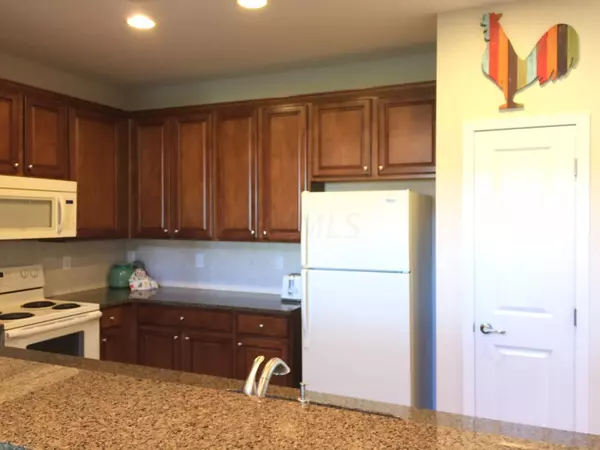$203,000
$209,900
3.3%For more information regarding the value of a property, please contact us for a free consultation.
2 Beds
2 Baths
1,312 SqFt
SOLD DATE : 11/30/2016
Key Details
Sold Price $203,000
Property Type Condo
Sub Type Condo Shared Wall
Listing Status Sold
Purchase Type For Sale
Square Footage 1,312 sqft
Price per Sqft $154
Subdivision Village At Tremont Club
MLS Listing ID 216036827
Sold Date 11/30/16
Style 1 Story
Bedrooms 2
Full Baths 2
HOA Fees $240
HOA Y/N Yes
Originating Board Columbus and Central Ohio Regional MLS
Year Built 2010
Annual Tax Amount $4,490
Property Sub-Type Condo Shared Wall
Property Description
Shows like brand new this 2 bedroom, 2 bath ranch condo in the Village at Tremont Club. Granite counters! Ceramic tile flooring. Large kitchen with plenty of cabinet space and pantry. Large closets in the end unit! Refrigerator, range, dishwasher, microwave, washer and dryer will remain. 3-season Florida room! Beautiful Clubhouse with exercise facility, pool and party house! Great location! Condo fee includes exterior building maintenance, use of the clubhouse and facilities, lawn care, snow removal, and building insurance.
Location
State OH
County Franklin
Community Village At Tremont Club
Direction Off Davidson Rd. and Leap Rd.
Rooms
Other Rooms 1st Floor Primary Suite
Dining Room No
Interior
Interior Features Dishwasher, Electric Range, Microwave, Refrigerator
Heating Forced Air
Cooling Central
Fireplaces Type One, Gas Log
Equipment No
Fireplace Yes
Laundry No Laundry Rooms
Exterior
Exterior Feature End Unit, Screen Porch
Parking Features Attached Garage, Opener
Garage Spaces 2.0
Garage Description 2.0
Total Parking Spaces 2
Garage Yes
Building
Architectural Style 1 Story
Schools
High Schools Hilliard Csd 2510 Fra Co.
Others
Tax ID 050-010852
Acceptable Financing VA, FHA, Conventional
Listing Terms VA, FHA, Conventional
Read Less Info
Want to know what your home might be worth? Contact us for a FREE valuation!

Our team is ready to help you sell your home for the highest possible price ASAP






