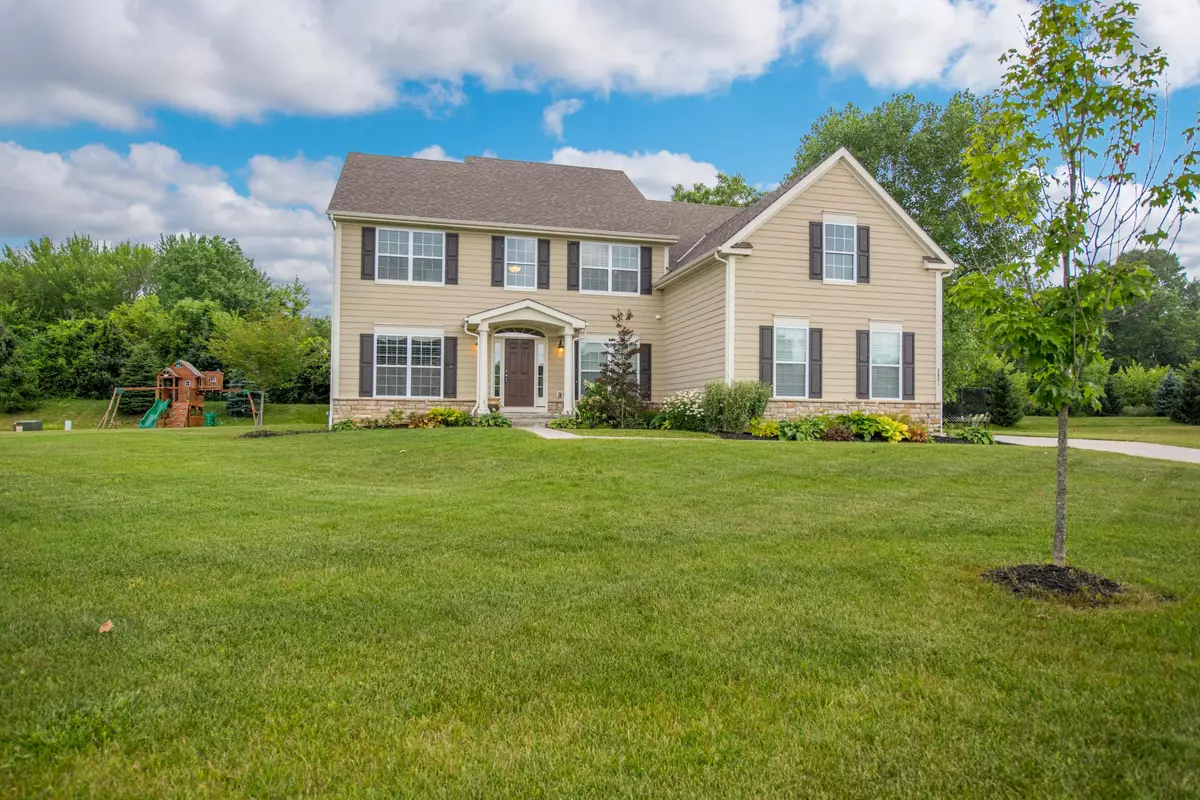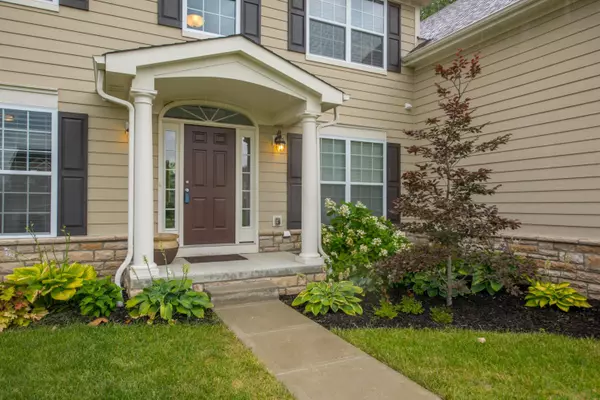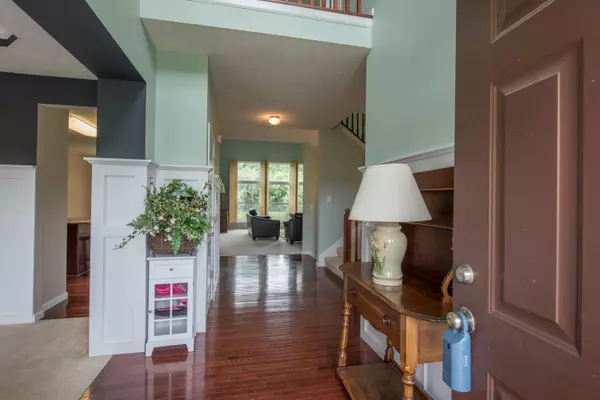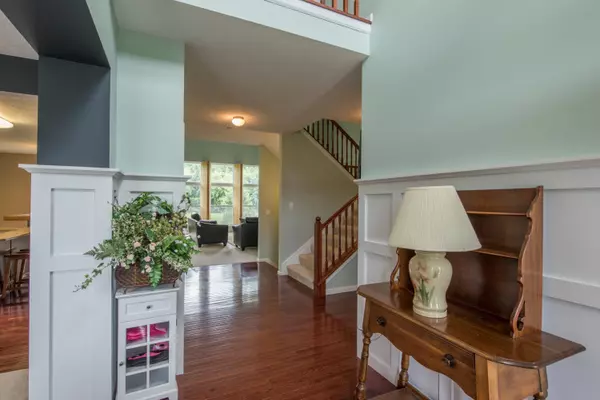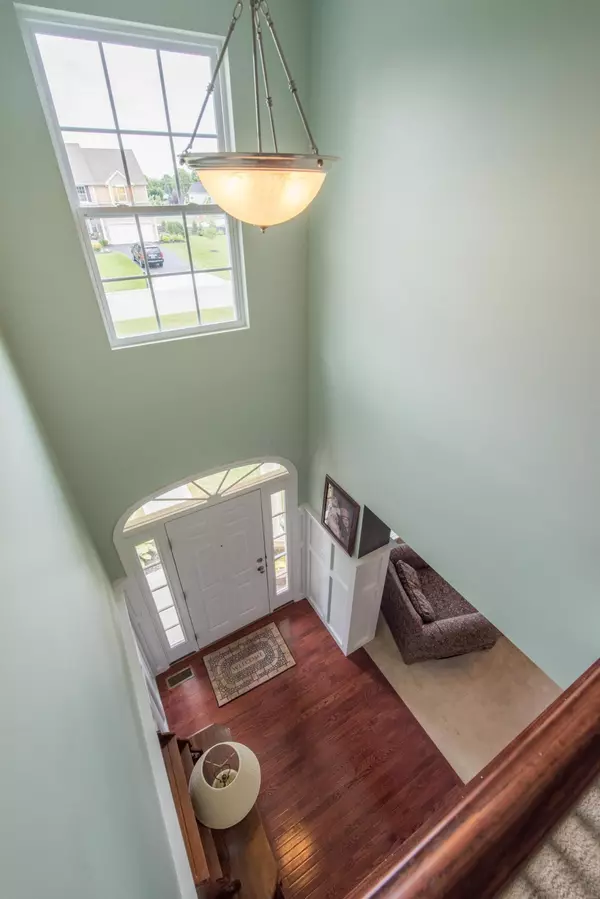$425,800
$440,000
3.2%For more information regarding the value of a property, please contact us for a free consultation.
4 Beds
3 Baths
3,753 SqFt
SOLD DATE : 09/13/2016
Key Details
Sold Price $425,800
Property Type Single Family Home
Sub Type Single Family Freestanding
Listing Status Sold
Purchase Type For Sale
Square Footage 3,753 sqft
Price per Sqft $113
Subdivision Derby Glen Farms
MLS Listing ID 216025793
Sold Date 09/13/16
Style Split - 5 Level\+
Bedrooms 4
Full Baths 2
HOA Y/N Yes
Originating Board Columbus and Central Ohio Regional MLS
Year Built 2012
Annual Tax Amount $8,431
Lot Size 0.610 Acres
Lot Dimensions 0.61
Property Sub-Type Single Family Freestanding
Property Description
Stunning 5 level split in Derby Glen Farms w/tons of upgrades. Tasteful and neutral Pinterest paint colors, wood floors, granite, stainless appliances, custom wood shutters in the 2-story great room, center kitchen island, wainscoating in dining room & entry & custom built-in entertainment space in the family room. This sprawling home has 4 large bedrooms, 3.5 baths, a bonus room, dining room, a large eat-in kitchen w/42'' cherry cabinets, center cooktop island & double wall ovens, great room w/vaulted ceilings & a fireplace flanked by built-in shelving, 1st floor laundry/mud room, family room & a basement for storage. A 3 car side load garage & private rear yard lined with trees all on a cul-de-sac. Don't wait...you will surely want to call this stylish house your home!
Location
State OH
County Delaware
Community Derby Glen Farms
Area 0.61
Direction Jewitt Road to Derby to Unbrided
Rooms
Other Rooms Dining Room, Eat Space/Kit, Family Rm/Non Bsmt, Great Room
Basement Partial
Dining Room Yes
Interior
Interior Features Dishwasher, Electric Range, Garden/Soak Tub, Microwave, Refrigerator
Heating Forced Air
Cooling Central
Fireplaces Type One
Equipment Yes
Fireplace Yes
Laundry 1st Floor Laundry
Exterior
Parking Features Attached Garage
Garage Spaces 3.0
Garage Description 3.0
Total Parking Spaces 3
Garage Yes
Building
Lot Description Cul-de-Sac
Architectural Style Split - 5 Level\+
Schools
High Schools Olentangy Lsd 2104 Del Co.
Others
Tax ID 319-434-07-008-000
Acceptable Financing VA, FHA, Conventional
Listing Terms VA, FHA, Conventional
Read Less Info
Want to know what your home might be worth? Contact us for a FREE valuation!

Our team is ready to help you sell your home for the highest possible price ASAP

